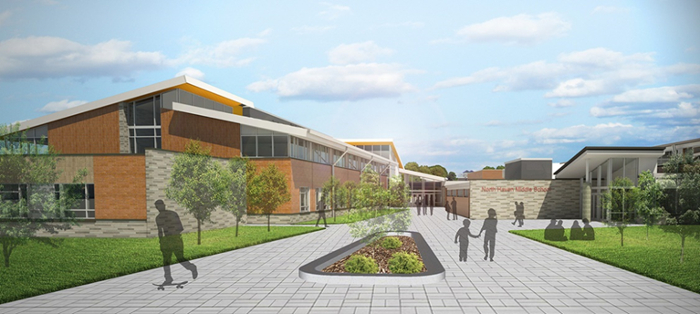Perkins Eastman Joins Town of North Haven in Celebrating Groundbreaking of Middle School Building
Top international design and architecture firm Perkins Eastman congratulates the Town of North Haven on the groundbreaking of the renewed Middle School campus located in North Haven, Connecticut. Designed by Perkins Eastman, the $69.8 million project—the largest school expenditure in the Town’s history—includes an 88,000 sf addition to the school and renovations to the existing building, for a total building of approximately 136,000 sf. The new classroom and lab spaces are scheduled for completion in the summer of 2016 while the renovations will be complete by the summer of 2017. The school serves approximately 773 students in grades 6-8.
Designed to transform a sprawling 1960s-era middle school into a vibrant, energy-efficient 21st-century teaching and learning environment, the project includes a two-story academic addition that connects with the existing commons space, creating a dynamic, light-filled multifunctional commons area. It will provide a centralized “crossroads” for students, faculty, and families to gather, connect, and learn, as well as much-needed breakout space for large crowds attending performances, athletic events, and town meetings. Generous expanses of glazing will supply the students and faculty with an abundance of natural light and views of the surrounding campus.
Perkins Eastman Principal Joseph Costa AIA says, “Perkins Eastman is pleased to join the community and leadership of North Haven Public Schools in transforming this well-used school into a new integrated learning and teaching facility where the next generation of middle school students can explore and develop their interests in an environment that is light-filled, comfortable, and safe.” He continues, “We appreciate the opportunity to design a school that will help develop students to be productive citizens of the world. Perkins Eastman shares this global commitment to excellence.”
The exterior façade was designed for compatibility and continuity with the existing high school located on the campus, and traditional sloped roofing tops the new academic wings and has large overhangs to provide shading and protect the building’s facade. All existing mechanical and electrical systems will be replaced with new energy-efficient digital controlled systems that will provide finely tuned climate control for all spaces. The school will meet or exceed Connecticut High Performance (Green) Building Standards for energy efficiency, sustainability, and occupant comfort.
About Perkins Eastman
Perkins Eastman is among the top design and architecture firms in the world. With almost 900 employees in 14 locations around the globe, Perkins Eastman practices at every scale of the built environment. From niche buildings to complex projects that enrich whole communities, the firm’s portfolio reflects a dedication to progressive and inventive design that enhances the quality of the human experience. With work in 46 states and more than 40 countries, the firm’s portfolio includes high-end residential, commercial, hotels, retail, office buildings, corporate interiors, schools, hospitals, museums, senior living, and public sector facilities. Perkins Eastman provides award-winning design through its offices in North America (New York, NY; Boston, MA; Charlotte, NC; Chicago, IL; Los Angeles, CA; Pittsburgh, PA; San Francisco, CA; Stamford, CT; Toronto, Canada; and Washington, DC); South America (Guayaquil, Ecuador); North Africa and Middle East (Dubai, UAE); and Asia (Mumbai, India, and Shanghai, China).






