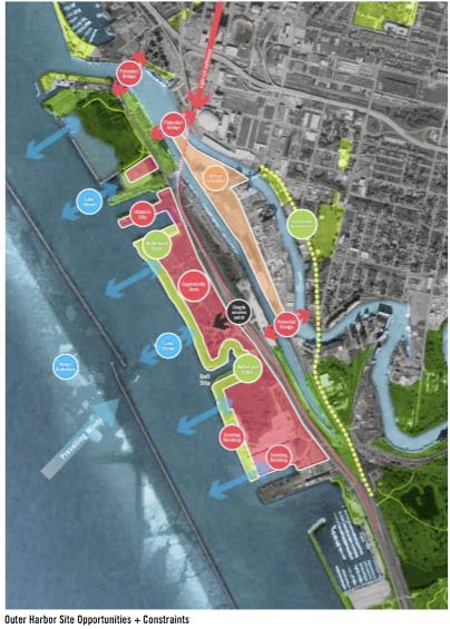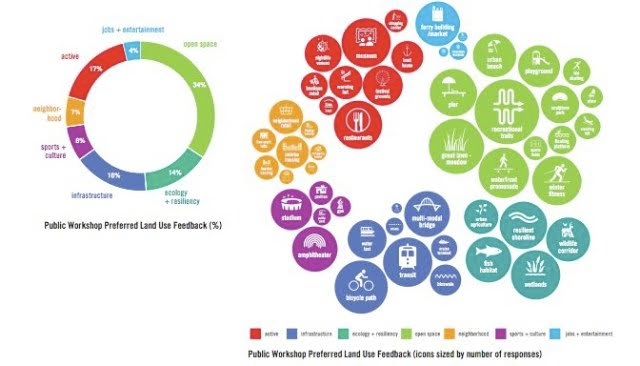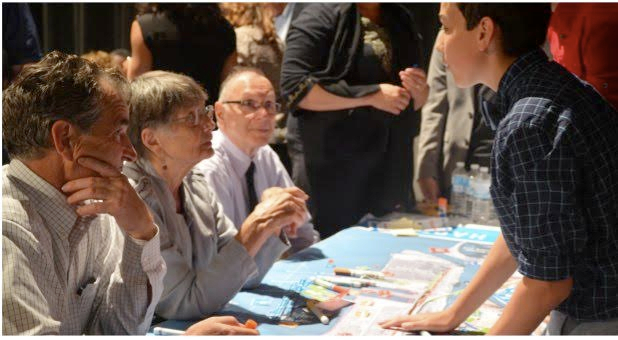In Buffalo, Perkins+Will Engages Community to Reimagine Waterfront
Waterfront revitalization often creates public access to underused or under-appreciated places. But what about giving the public access to the planning process that shapes the revitalization? In the case of Buffalo, New York’s recently released plans for redeveloping the city’s Outer Harbor neighborhood, the planning leader Perkins+Will ensured that this type of community involvement would stand front and center in the process.
 Six community workshops were held during the course of the project. Community members were given a wide variety of opportunities to help shape the plan, including participation in ‘planning games’ where groups of 8 to 10 people used scaled playing pieces on an enlarged site plan to foster a debate about the appropriate mix and location of uses.
Six community workshops were held during the course of the project. Community members were given a wide variety of opportunities to help shape the plan, including participation in ‘planning games’ where groups of 8 to 10 people used scaled playing pieces on an enlarged site plan to foster a debate about the appropriate mix and location of uses.
Commissioned and released by the Erie Canal Harbor Development Corp. and overseen by the Buffalo Waterfront Development Advisory Committee, the final report “Blueprint; An Update on Planning for the Future of Buffalo’s Outer Harbor” resulted from extensive site analyses and multiple rounds of community engagement led by Perkins+Will. But it also resulted from the internationally renowned architecture, design and planning firm’s extensive outreach to the local communities.
As a result, the Blueprint identifies new opportunities to reimagine the Outer Harbor with both short- and long-term improvements for this underutilized, 350-acre strip of constructed land between Lake Erie and the city’s ship canal. Among the key areas for future redevelopment identified in Buffalo Outer Harbor Blueprint:
1. Accessibility
• Activate the water edges — for public use
• Maintain scenic views
• Promote year-round public use and access
• Offer a welcoming and safe environment
• Facilitate multiple modes of access: pedestrian, bicycle, water taxi, public transit and more
• Ensure handicap accessibility
2. Diverse Use
• Offer multiple things to see and do: green spaces, public places, historical sites, recreational activities, public art activities, and more.
• Design a destination that attracts out-of-town regional visitors, as well as residents
• Promote a wide variety of land and water activities that complement each other
• Emphasize a mix of land uses
The design team analyzed the existing site conditions to help develop an ‘Opportunities and Constraints’ diagram. This became the foundation for evaluating the relative merits of different approaches to planning the Outer Harbor during the Alternatives Phase of the project. This also helped community members comment on their preferences for different aspects of the three alternatives when presented at the fourth and fifth workshops.
3. Planning and Design
• Lead a comprehensive and collaborative planning process with opportunities for public participation and review
• Create a remarkable and regionally significant waterfront
• Design for all seasons
• Ensure green/sustainable building and site development practices
• Consider investments that improve lake quality, reduce stormwater overflows, save energy and improve traffic flow and safety
• Pursue a phased development strategy
 At the first set of workshops, many possible uses for the Outer Harbor were suggested. Community members were asked to indicate their preferences with green dots. The relative popularity of each use, shown here to scale by the size of the bubble, help the design team develop a comprehensive program for the site.
At the first set of workshops, many possible uses for the Outer Harbor were suggested. Community members were asked to indicate their preferences with green dots. The relative popularity of each use, shown here to scale by the size of the bubble, help the design team develop a comprehensive program for the site.
4. Financial Payback
• Pursue long-term economic self-sufficiency
• Attract follow-on private investment
• Focus investment to optimize economic, social and environmental benefits
• Create jobs for local residents
• Pursue economic benefits from tourism
• Ensure equal employment opportunities
• Be complementary to the downtown’s development.
These recommendations were made by the Erie Canal Harbor Development Corp. following Perkins+Will’s extensive community outreach, planning and design effort. Known for its focus on resiliency, economic revitalization, and community involvement, Perkins+Will counts its involvement in the Buffalo Outer Harbor Blueprint as the latest in a series of transformational waterfront planning efforts. Other recent projects include Toronto’s downtown waterfront district at Lower Yonge, the Kingston, New York, Riverport brownfield redevelopment and, at the Zibi development in Ottawa, the dramatic transformation of post-industrial lands on both sides of river.






