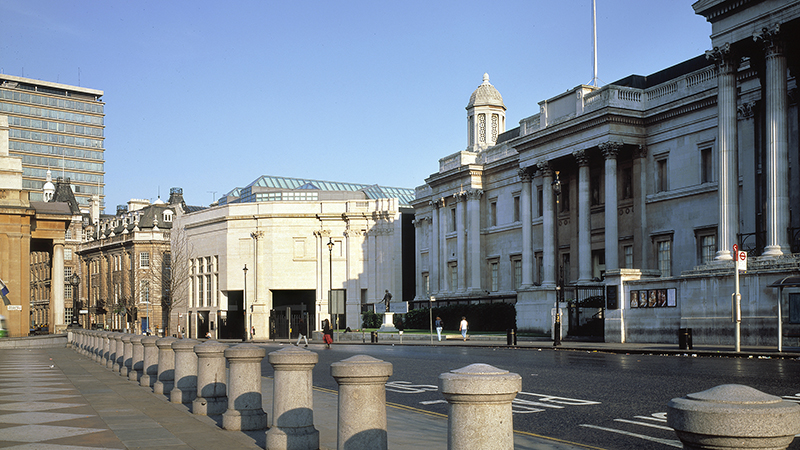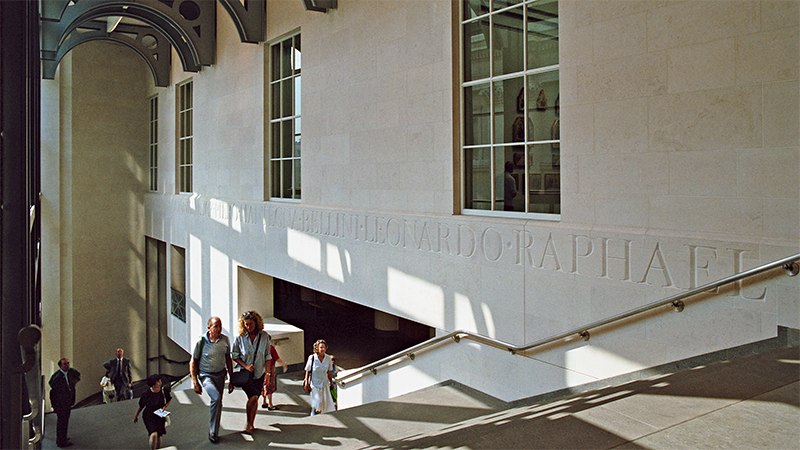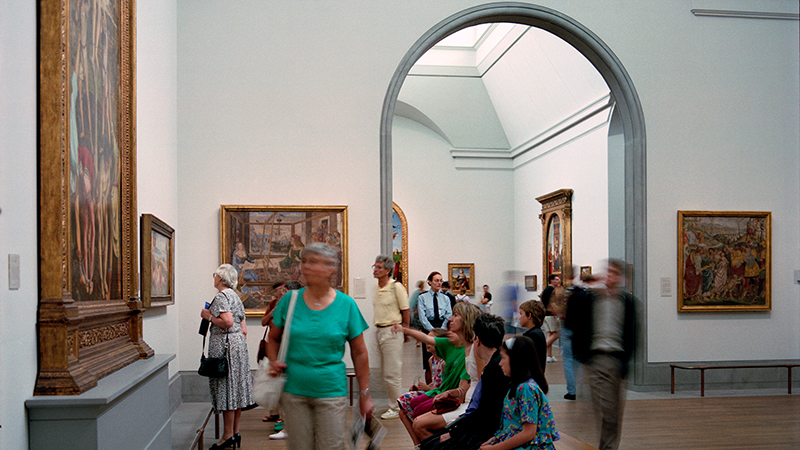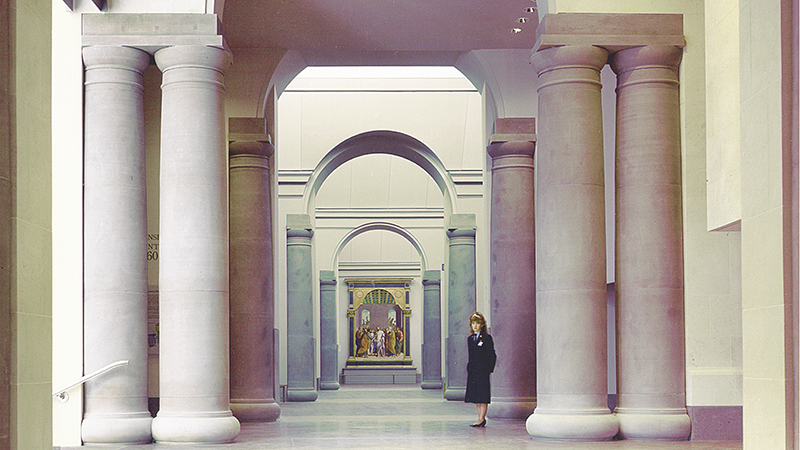AIA 2019 Honor Awards for Architecture and 25-Year Award
The American Institute of Architects joins the annual Oscar-obsessed season by honoring a wide range of design accomplishment by its members. The 2019 Honor Awards for Interior Architecture have already been featured in the 2/11/19 officeinsight issue, as have its latest one-per-year Gold Medal for an individual and Firm Award, in the 1/14/19 officeinsight issue.
Now, the institute has announced its 2019 Honor Awards for Architecture, recognizing nine current works, and its Twenty-five Year Award for a single work that has stood the test of time, both physically and in the eyes or fellow professionals.
Honor Awards for Architecture
The nine works chosen are for the most part modest in scale, perhaps reflecting the current concern among many architects with the effect of their work on people’s daily lives. The building news is largely dominated by super-tall apartment towers and exceptional new office buildings, from Silicon Valley to Manhattan, but no works of that kind are included among these award-winners. The only monumental structure, highly visible to the public, among this year’s honorees is the Museum of African American History and Culture.
Smithsonian National Museum of African American History and Culture, Washington, D.C.
>The Freelon Group (part of Perkins + Will), Adjaye Associates, Davis Brody Bond, and SmithGroup, Architects
A long-proposed component of the Smithsonian, the structure occupies the last buildable site directly on Washington’s Mall. It was designed by a group of firms assembled to enter, and win, a design competition for it. This team included two eminent African-American architects: Philip Freelon of North Carolina (whose firm has since joined Perkins + Will) and Max Bond, partner of David Brody Bond of New York (who sadly passed away early in the process), along with David Adjaye, a Tanzanian-born British architect (now Sir David Adjaye), and the D.C. office of Smithgroup. Diverse as it was, the design team was able to produce a building of remarkable integrity. Too often it is referred to as a work by Adjaye alone.
As a landmark, the museum presents an exterior that both complements the surrounding structures and sets it apart from them. The angular tiers of the museum are said to be inspired by the crown-like tops of traditional African columns. The tiers of bronze-colored screen cladding them diverge from the prevailing whiteness of neighboring structures, but pick up a metallic tone similar to much of their trim and ornament. Their angles echo that of the nearby Washington Monument’s apex. The filigree pattern of the screening recalls the ornate ironwork of places such as New Orleans and Charleston, SC, often produced by craftsmen of African descent.
On the interior, the museum is noted for the way it traces the history and culture of African-Americans from the slave period represented in the depth of its basement to the historic and cultural achievements celebrated on its upper floors. As visitors ascend floor by floor, they enjoy increasingly broad, screen-modulated views of the capital city.
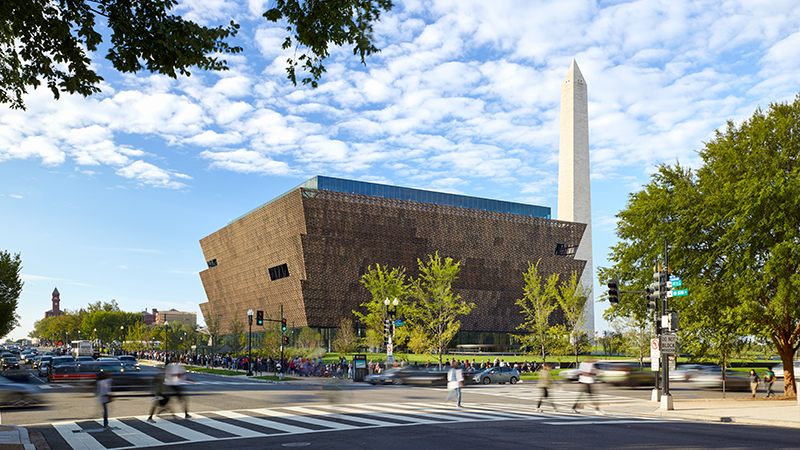
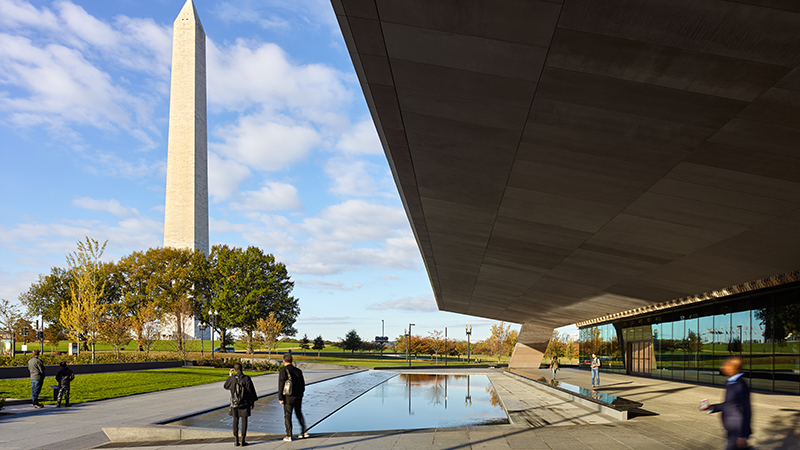
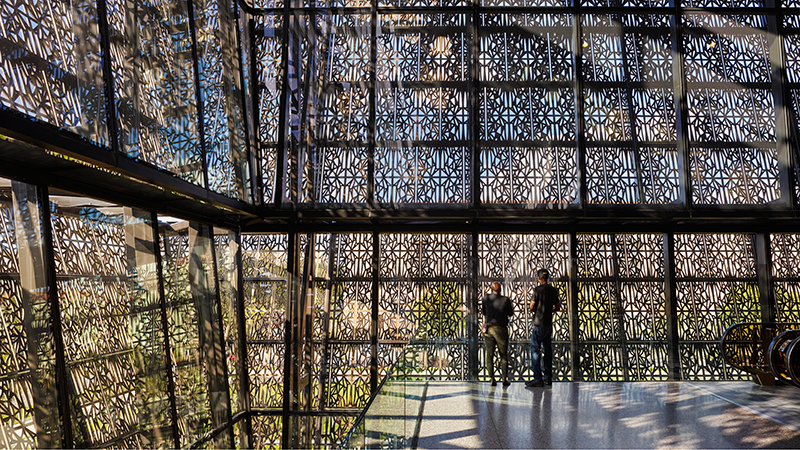
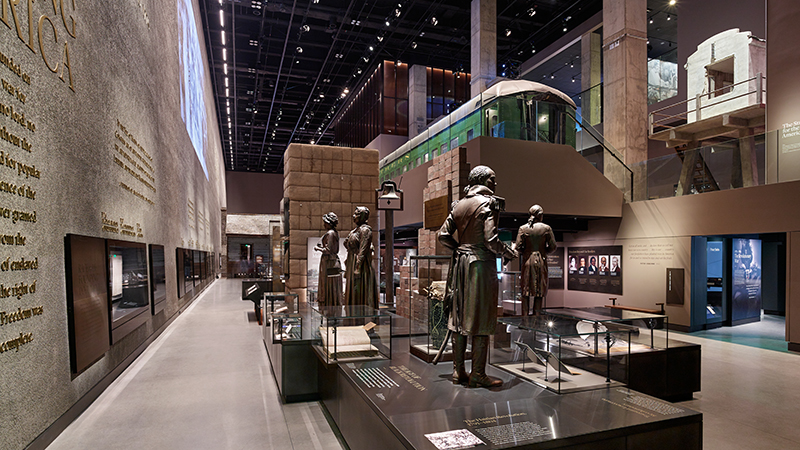
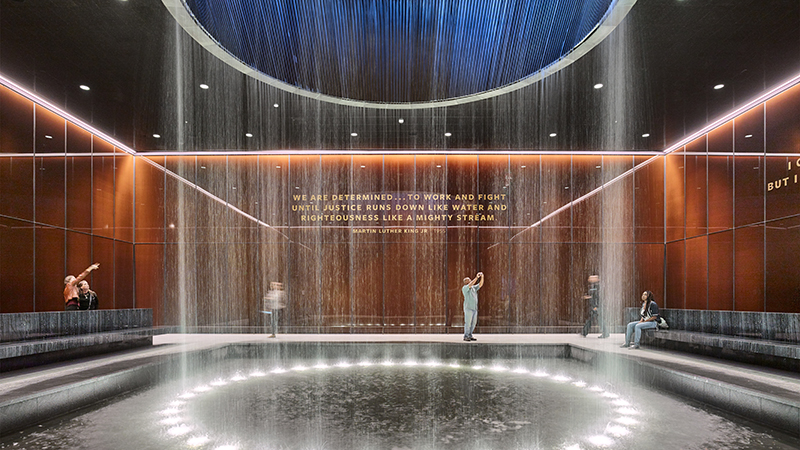
Arlington Elementary School, Tacoma, WA
>Mahlum Architects
Encouraged by state legislation that supports innovative school programming, the Tacoma Public Schools launched an inquiry that questioned the traditional physical forms and programs of its buildings. As the first school constructed on the basis of that study, Arlington serves children from pre-school through fifth grade, but is designed as well for adult education and community activities.
There are no classrooms as such, but a variety of learning spaces equipped with mobile teaching stations and stackable furniture. Saw-toothed roofs provide generous diffuse daylight and views of the sky. A covered area accommodates outdoor play, even in poor weather, and can double as an outdoor theater. Adopting modular construction, the design team was able to meet a tight budget without sacrificing program features.
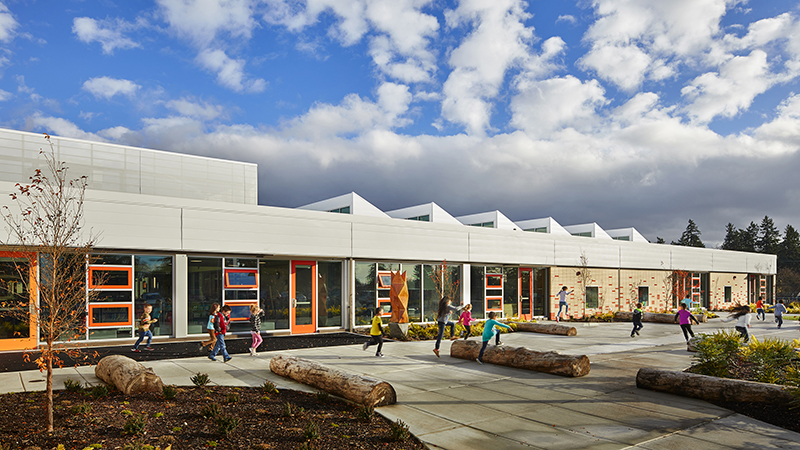
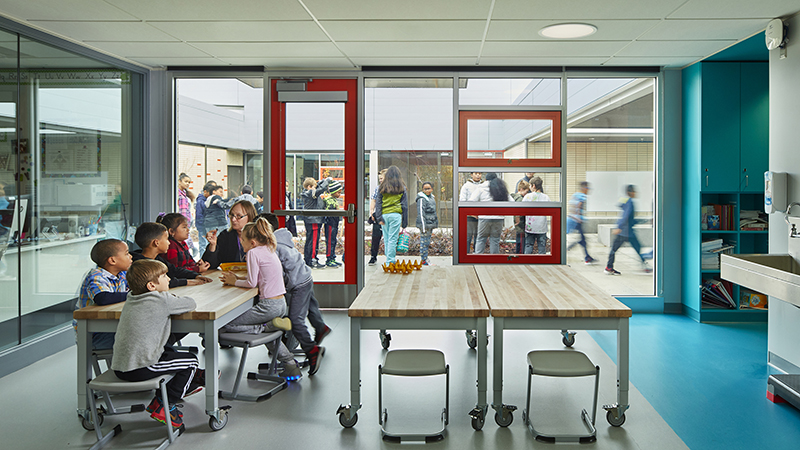
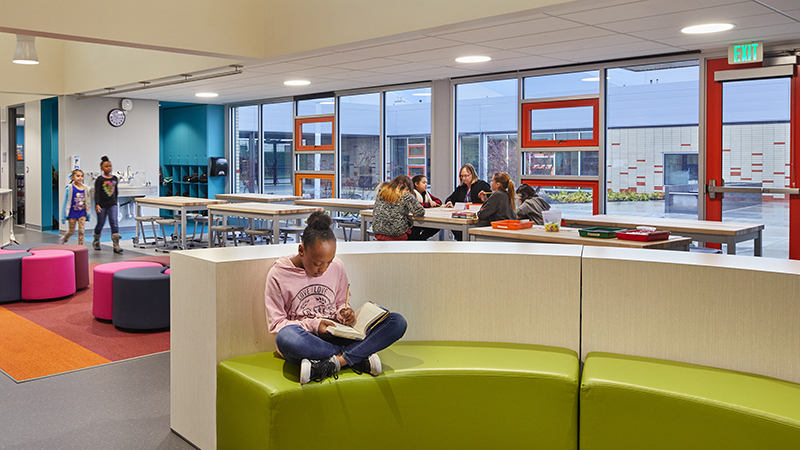
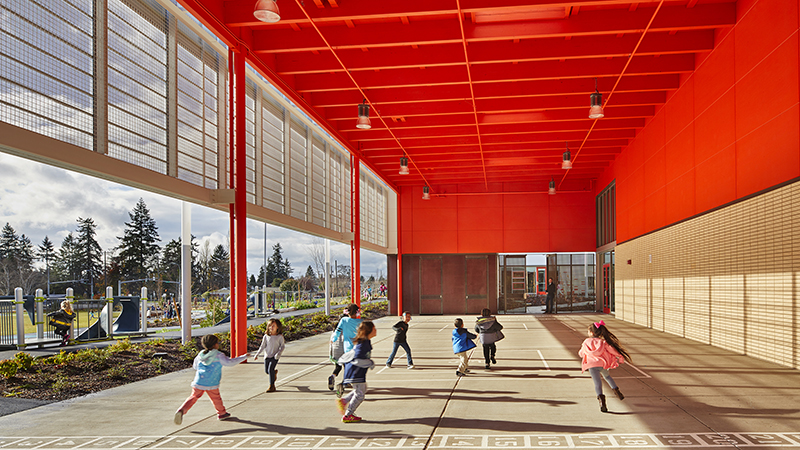
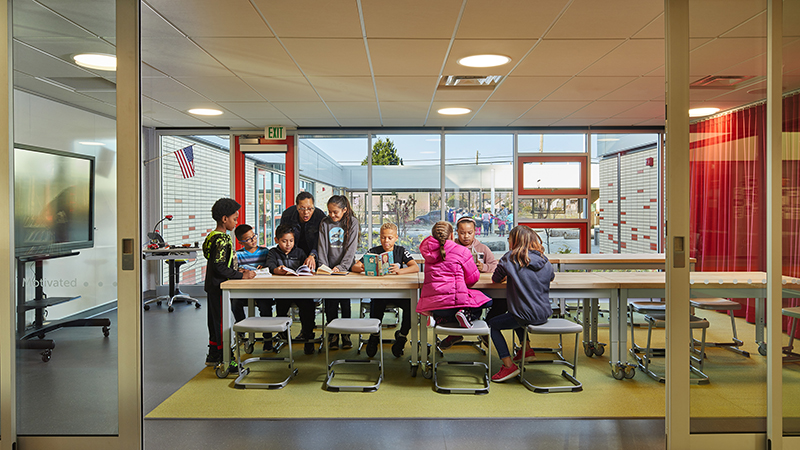 Crosstown Concourse, Memphis, TN.
Crosstown Concourse, Memphis, TN.
>Looney Ricks Kiss, Architects
Completed in 1927 as a mail-order warehouse and retail store for the then-ubiquitous Sears Roebuck & Company, this nine-story, 1.3-million square foot structure had been abandoned since the early 1980s. Aware of the revival of such sturdily-built Sears facilities in other cities, those advocating this structure’s restoration organized a six-month feasibility study involving numerous meetings with neighbors, civic leaders and local institutions. The result was the opening in 2017 of a mixed-use complex that achieved full occupancy in less than one year.
Occupying spaces around three spacious atria are a 400-student charter school, a 20,000 square foot YMCA fitness center, a 450-seat black box theater, a free art gallery, a radio station, and the nation’s largest dental clinic, plus nearly 300 apartments. Applications by the architects for historic tax credits helped save an adjacent parking garage, built in 1965, from demolition, and it now serves as “the site’s lantern after dark.”
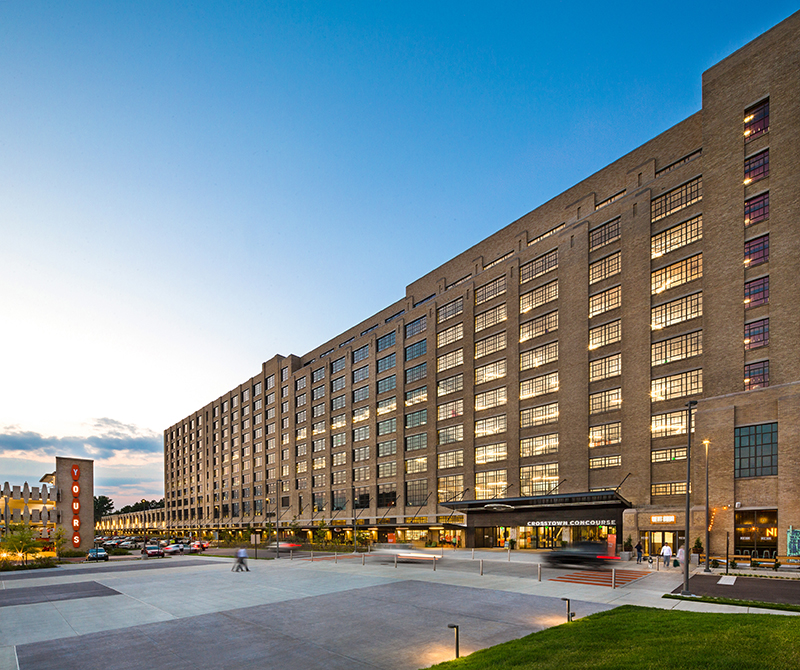
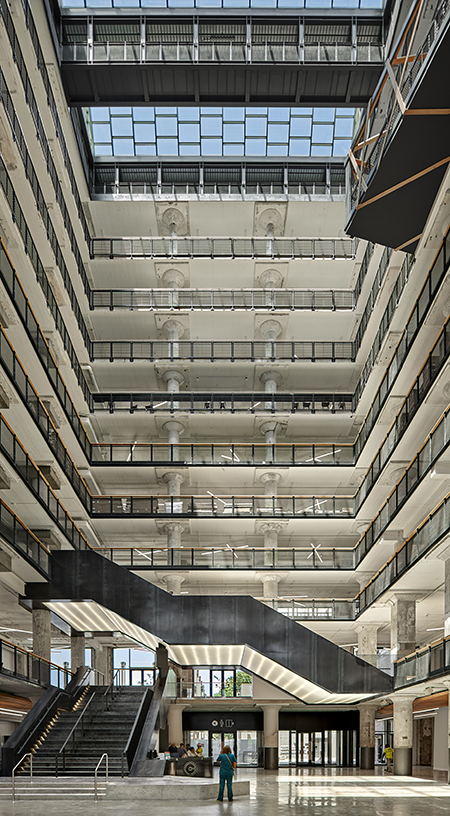
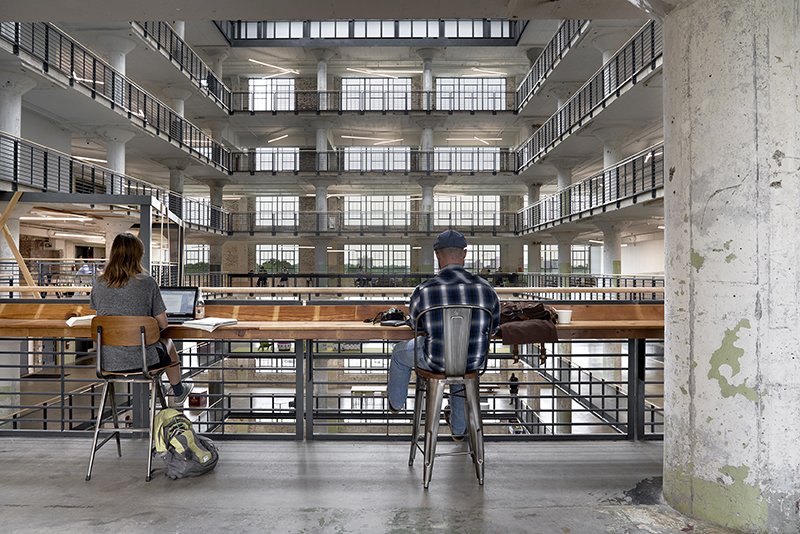
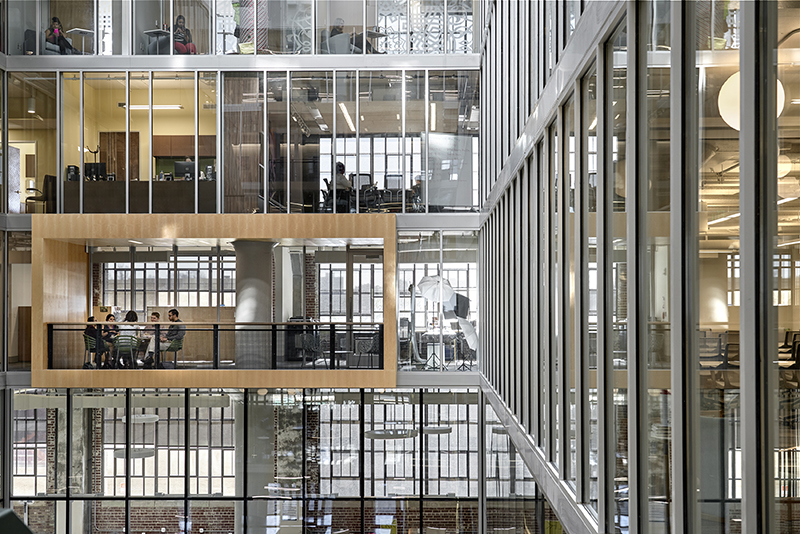
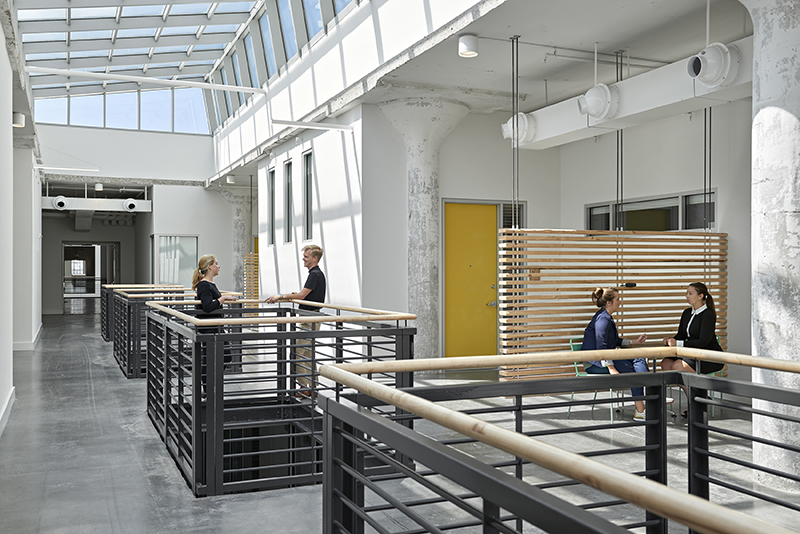 Smart Factory, Hoffman Estates, IL
Smart Factory, Hoffman Estates, IL
>Barkow Leibinger, Architects
Standing out among bland office parks and faceless warehouses along an interstate near Chicago’s O’Hare Airport, this more welcoming structure for Trumpf, Inc. houses a vast showroom for machine tools used to fold and shape sheet metal. The higher of its two volumes presents a tall glazed façade toward the highway.
The project’s most prominent design features are the 11 laser-cut Vierendeel trusses spanning 140 feet above the column-free space containing the machines, some of which were used to cut and fold their metal. A catwalk and meeting places are woven in among the trusses to provide a broad view of the equipment and processes below. Exterior cladding and window-wall framing of Corten steel and interior finishes of steel, expanded metal, polished concrete and charred wood recall historical factory production within this otherwise sleek structure.

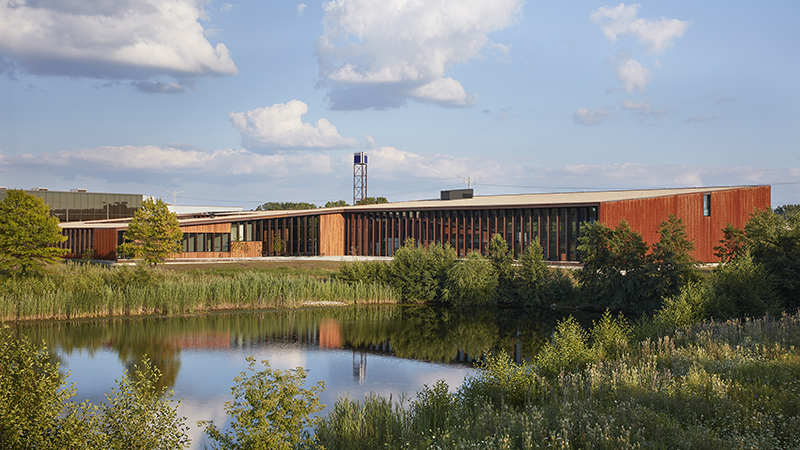
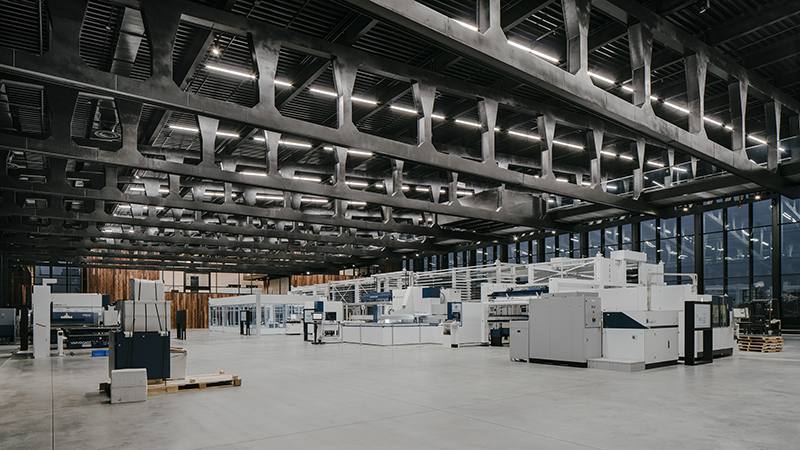
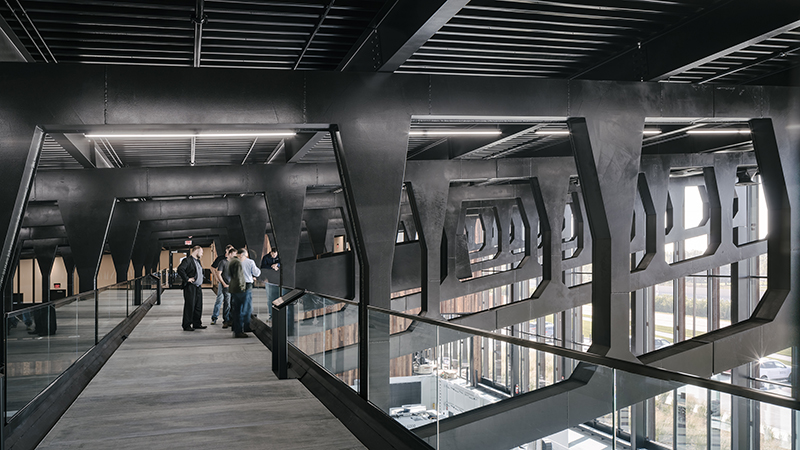
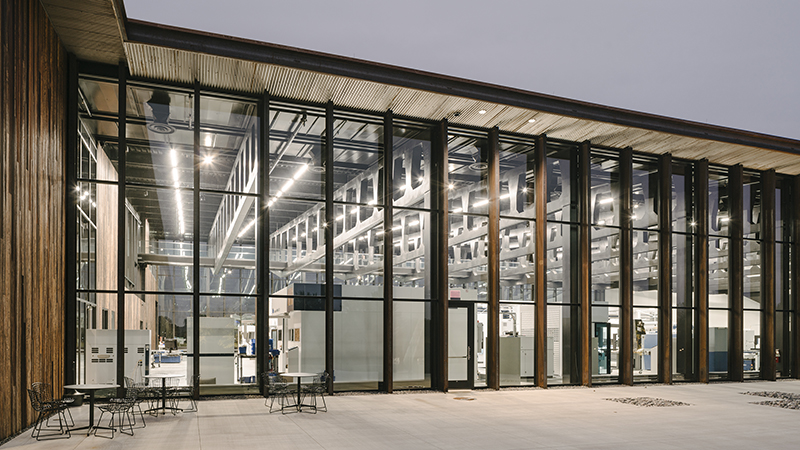
Restoration of the Rotunda at the University of Virginia, Charlottesville, VA
>John G. Waite Associates, Architects
The restoration of this symbolic center of the university’s campus – considered Thomas Jefferson’s greatest architectural achievement – is meant to return it to its intended role as the focus of the school’s life. A disastrous 1895 fire, the significant alterations involved in Stanford White’s subsequent restoration, and poorly researched and funded renovations of the 1970s had compromised the architecture. And the building had been relegated to administrative and ceremonial functions, largely removed from student life.
This restoration effort commenced with a thorough historic structure report to reveal the original design and its revisions over time. On the basis of those studies, a leaking roof was replaced with a copper one, specialist contractors cleaned, stabilized, and repointed the brick walls, exterior metal moldings dating from the 1890s were restored, and deteriorated column capitals in the porticos were replaced with Carrara marble ones that accurately replicate Jefferson’s.
Inside, Jefferson’s spatial organization, finishes and details were restored on all three floors. In the central domed room, acoustic plaster replaced perforated aluminum, and cast plaster column capitals from the 1970s were replaced with carved wood replications of the originals. Much less visible but equally essential was the upgrading of mechanical systems, service and storage spaces.
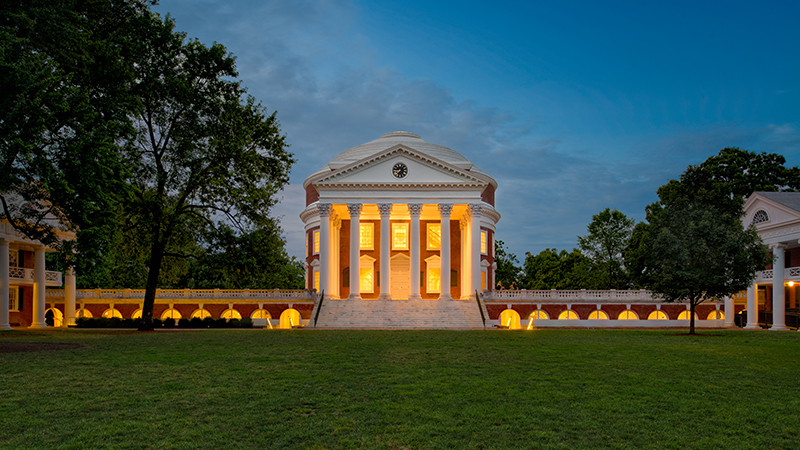
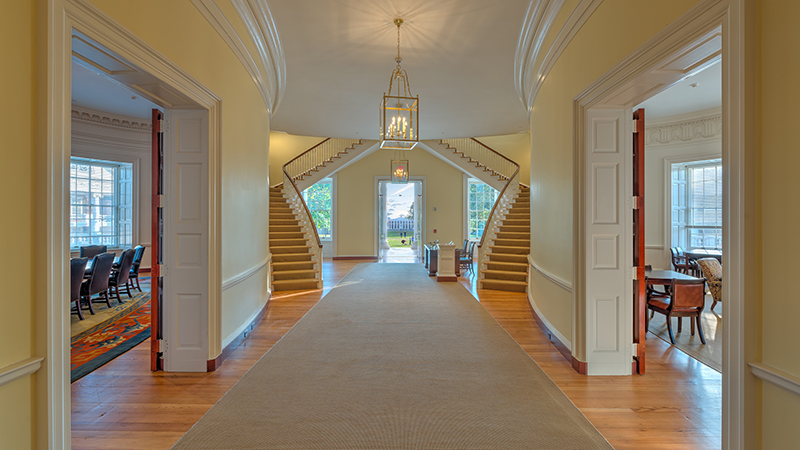
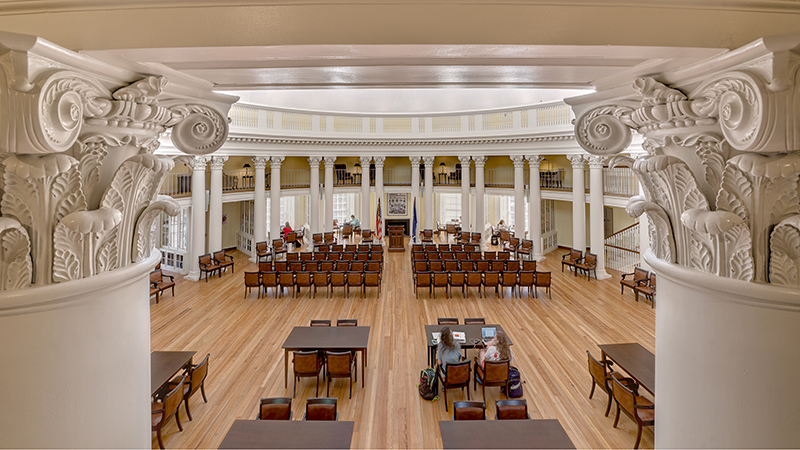
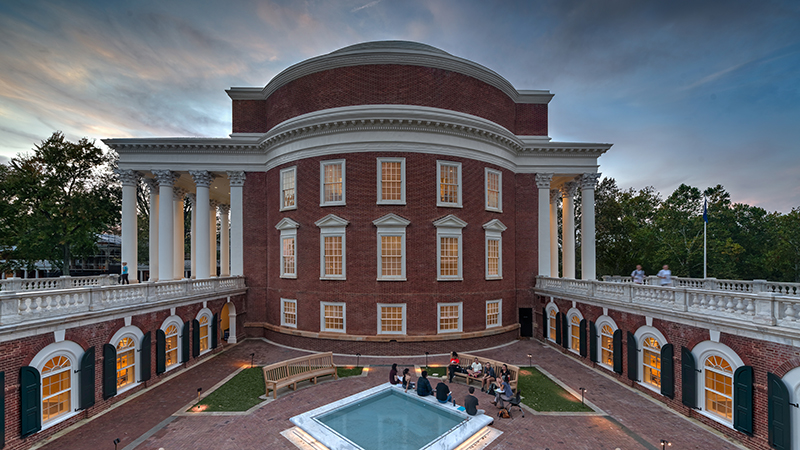
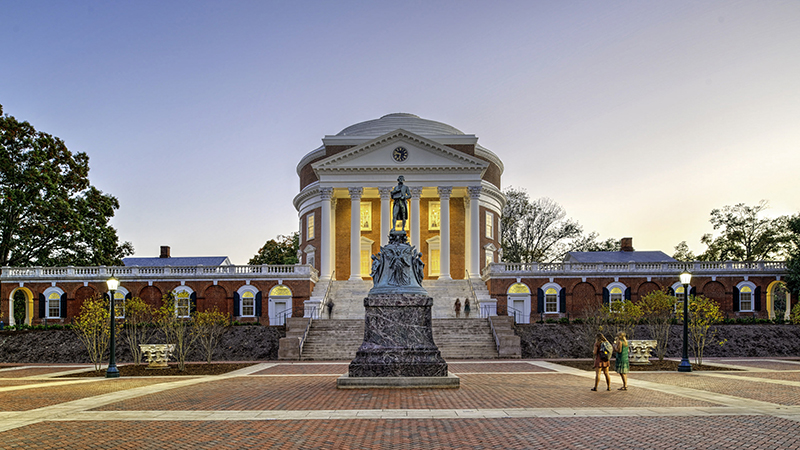
Starter Home* No. 4-15, Saint Thomas/Ninth, New Orleans, LA
>OJT, Architects
This continuation of the architect’s Starter Home* initiative, to deliver entry-level homes in gentrifying areas, required some inventive dealing with the building regulations governing its site. The project is located in the Irish Channel neighborhood, where low-density residential properties have long mingled with industrial buildings. By reconfiguring existing land parcels, in this case a warehouse site and an adjacent vacant lot, the architects were able to increase the number of developable properties from three to twelve.
Necessarily swapping the area’s traditional long flat dwellings for tall skinny ones, the architects developed a scheme where every square foot of space, inside and outside, had to count. To provide one parking space per unit, the units were designed to free up much of the ground plane. The peaked roofs of the three-story houses reach the height of nearby industrial buildings while underscoring their identity as individual homes.
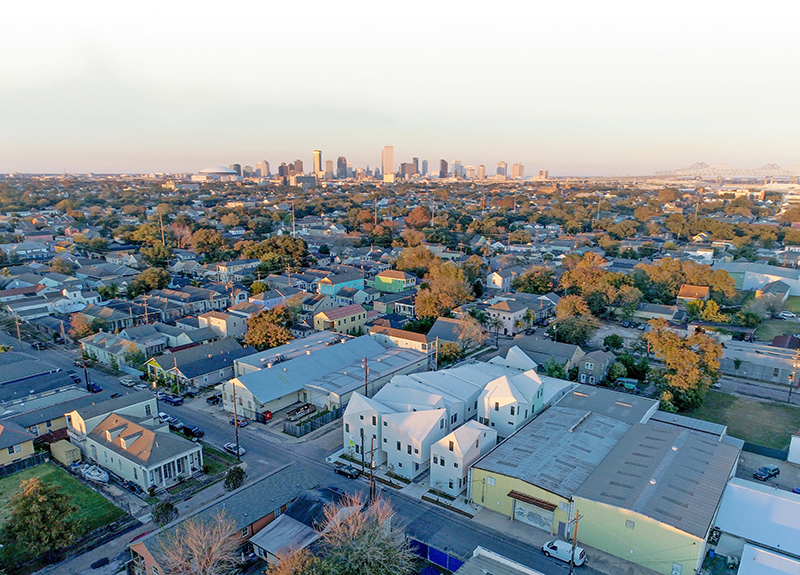
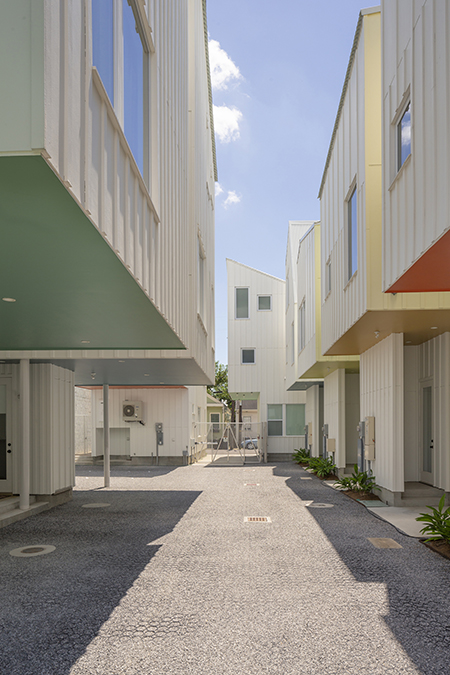
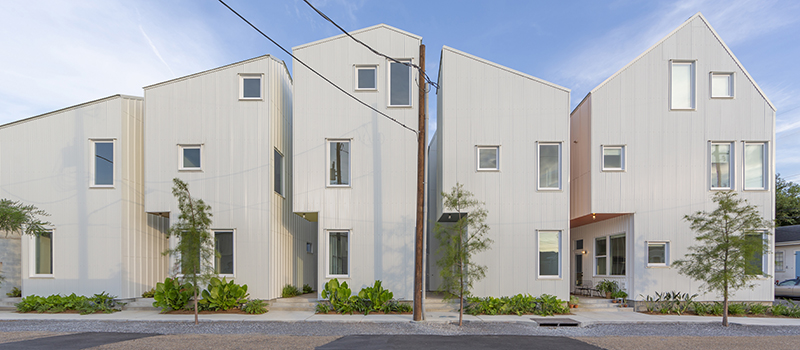
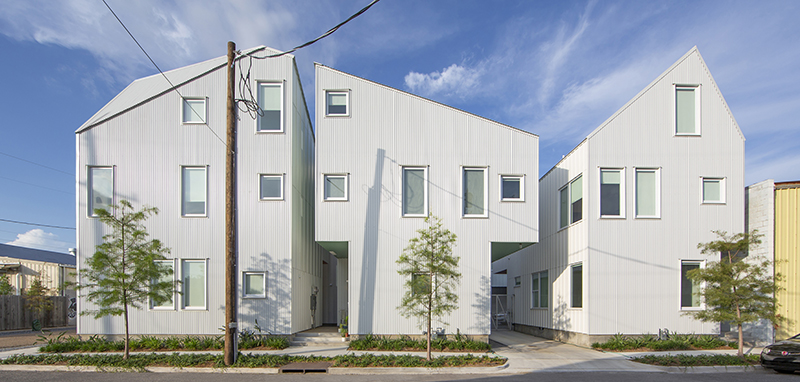
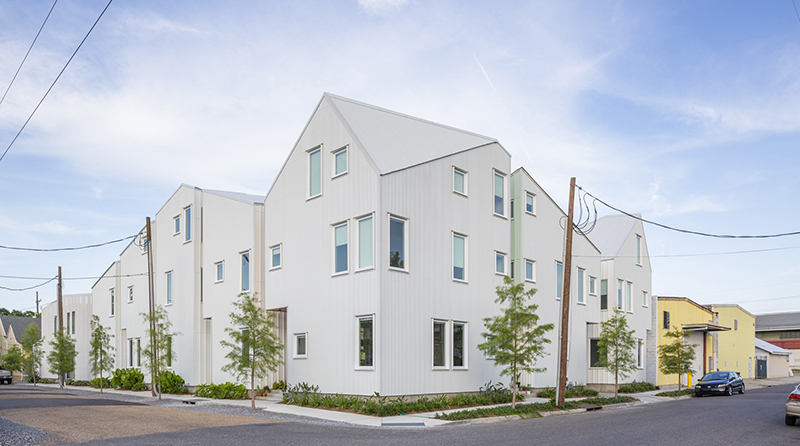 Tirpitz Museum, Blavand, Denmark
Tirpitz Museum, Blavand, Denmark
>BIG-Bjarke Ingels Group, Architects
This complex in Denmark, designed by a firm established in Copenhagen, apparently qualifies for AIA honors because it now has a second headquarters located in New York. At any rate, just about every design by the Ingels office justifies international recognition.
Situated at the site of a never-completed German World War II concrete bunker on the Danish coast, within a national park, the museum project was subject to strict preservation rules covering its exceptional expanse of sand dunes and mud flats. The architects responded by organizing the complex around a central open space, sensitively placed among the dunes, which leads to the entrances of the museum’s four distinct underground galleries: the war-focused bunker museum, an amber museum, a local history museum, and a special exhibitions gallery.
Though they are buried within the dunes, each gallery has a 20-foot glass façade that admits ample daylight. Response to the museum exceeded the client’s goal of 100,000 visitors per year in just the first two months after its opening in June 2017.
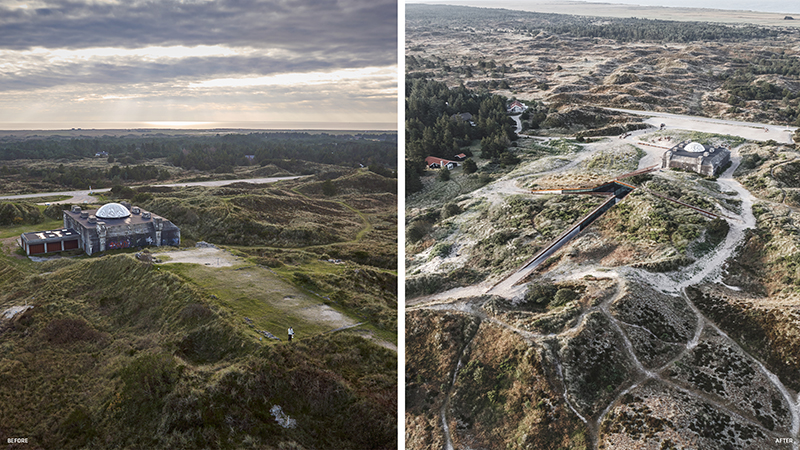
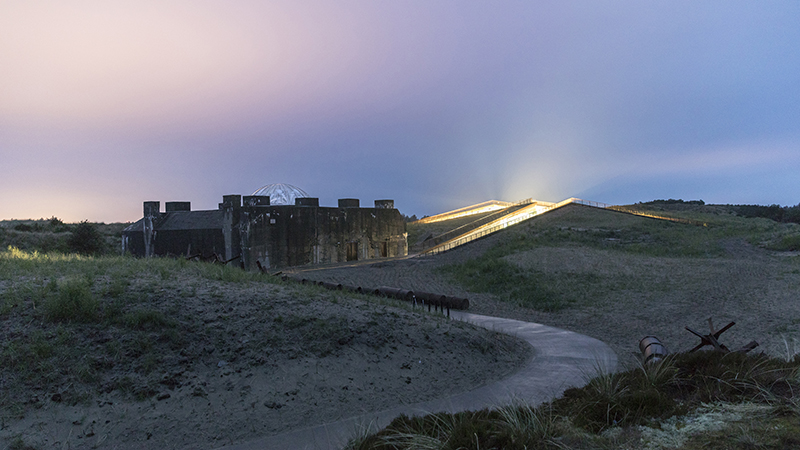
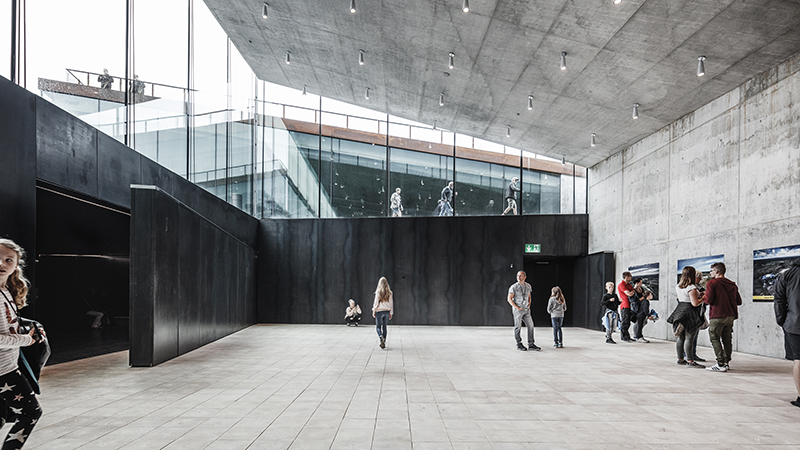
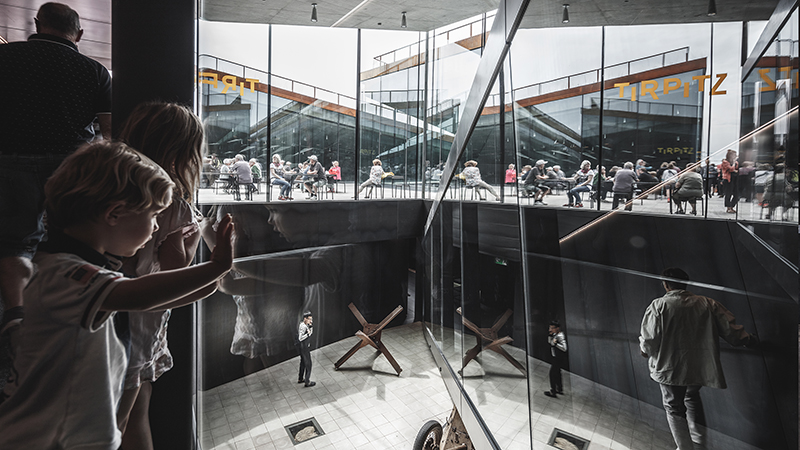
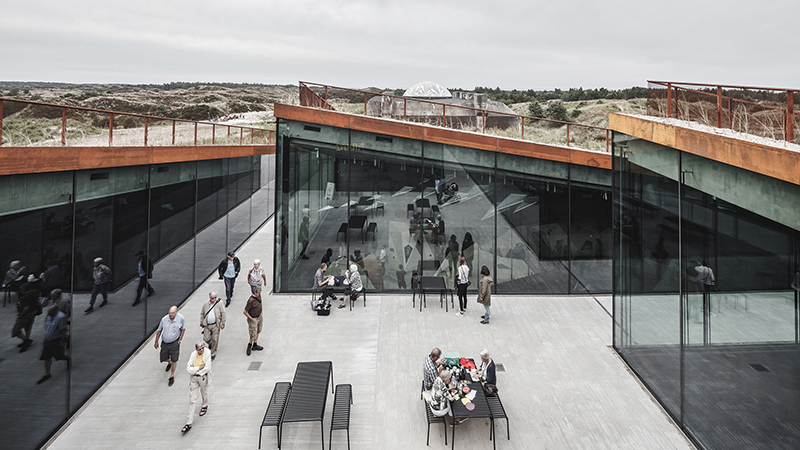
Casey House, Toronto, Ontario
>Hariri Pontarini, Architects
New construction adds 59,000 square feet to existing facilities, housed in a 1874 heritage-designated mansion, for the treatment of those affected by HIV/AIDS. Designed to provide a homelike environment for both patients and care providers, it supplements a day program for some 200 patients with 14 in-patient rooms plus a shared living room and support spaces.
The taller portion of the facility, enclosed in tinted reflective glass, reaches out as if to embrace the mansion. The portion extending along the street surrounds a landscaped courtyard and presents a façade inspired by the AIDS quilt, reinterpreted in rectangles of glass, brick and limestone.

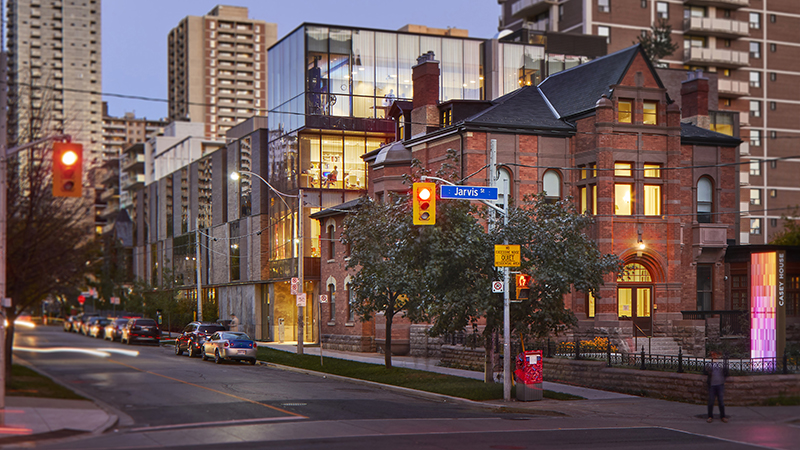
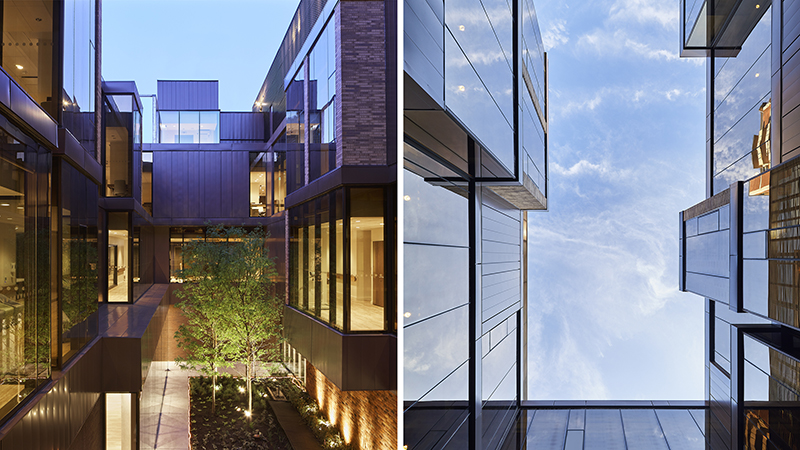
Confluence Park, San Antonio, TX
>Lake/Flato Architects + Matsys
Located at the junction – or confluence – of the San Antonio River and San Pedro Creek, the park is intended for both recreation and learning. Its main purpose is to broaden its visitors’ understanding of South Texas ecotypes and the impact of urban development on the area’s watersheds. To assure access to economically challenged communities, the San Antonio River Foundation chose to transform a former construction storage yard into this double-purposed resource. The resulting park’s shaping of the land illustrates the convergence of ecotypes, while its 22 concrete petal structures, each 26 feet high, provide essential shade from the Texas sun while directing rainwater to an underground cistern.
Surrounding homeowners, concerned about safety, initially opposed the project, demanding that adjoining dead-end streets remain fenced off. Throughout construction the sponsoring foundation provided regular updates on its progress. This outreach led to a groundswell of enthusiasm, and the fences were eventually replaced with gates providing easy access when the park is open. In a few short months after its March 2018 opening, the park hosted nearly 140 educational events presented by 24 nonprofits and attended by more than 9,000 registrants.
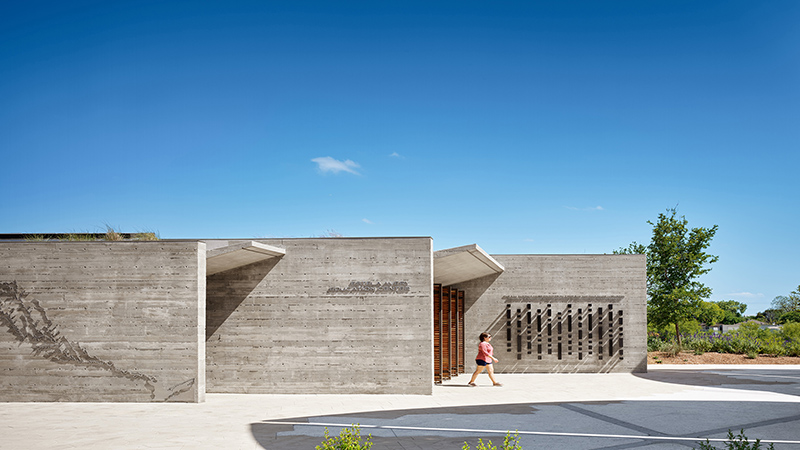
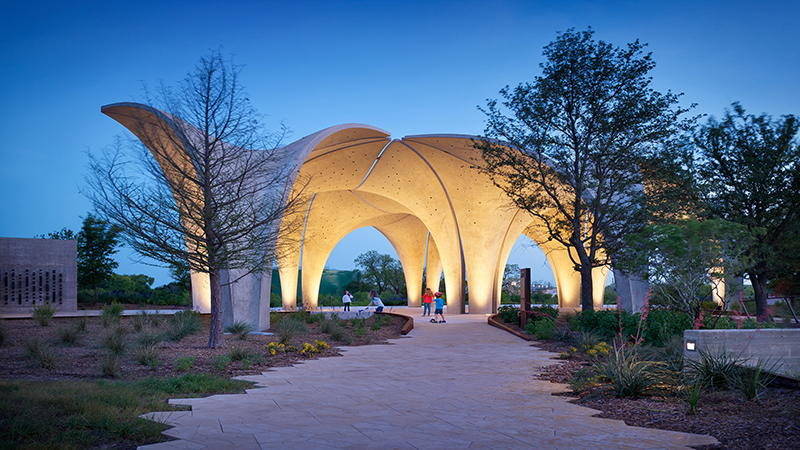
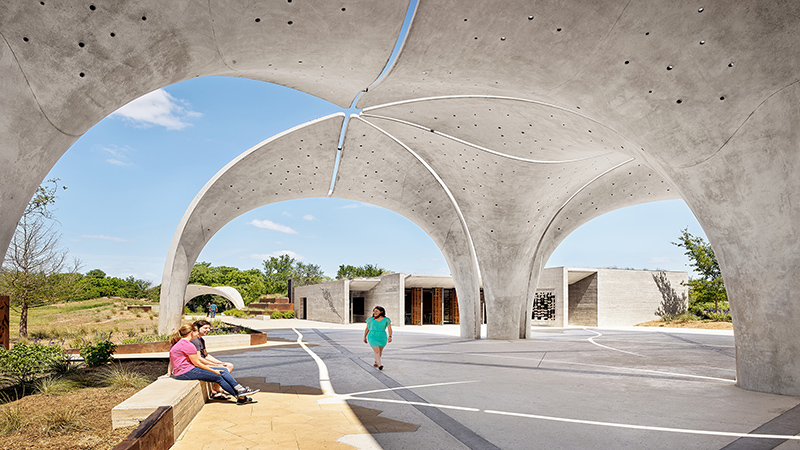
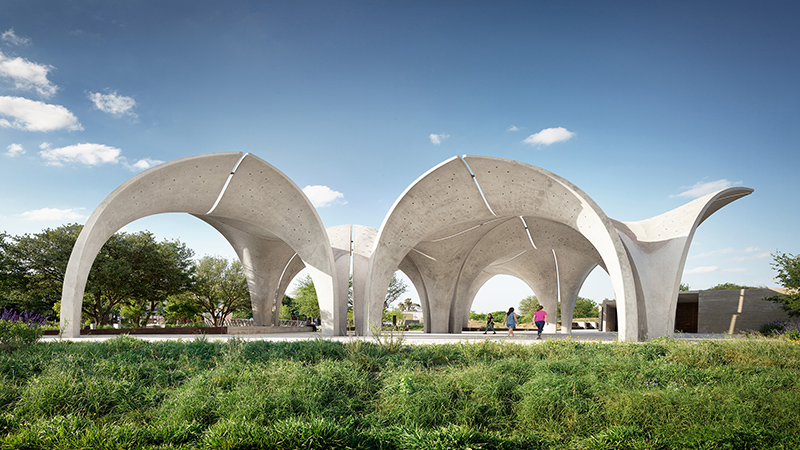 Twenty-five Year Award
Twenty-five Year Award
This honor from the AIA is bestowed on just one outstanding work of architecture per year. Chosen by a separate jury from the Honor Awards, the work must have been completed 25 to 35 years earlier. Last year, for the first time since this honor was inaugurated in 1969, the jury was unable to identify a winner. (For this year’s competition, I was an advisor to the AIA task group charged with soliciting worthy nominees – which included this year’s honoree – and I’m now helping to round up nominees for 2020.)
Sainsbury Wing at the National Gallery, London
>Venturi, Scott Brown & Associates, Architects
Designed by the Philadelphia firm led by the late Robert Venturi and his wife, Denise Scott Brown, this 1991 addition to one of the world’s great museum’s is most admired for the way its design relates to its setting. It establishes a sensitive, though hardly timid, relationship to the institution’s 1838 main building and to Trafalgar Square, one of London’s finest and most popular public spaces. It draws praise, as well, for its series of grandly scaled skylighted galleries for the display of masterpieces from the museum’s collection.
Venturi, Scott Brown & Associates won this commission in the second iteration of an international design competition for the project. The earlier competition had been won by a British firm, with a scheme that was denounced by Prince Charles, among others – forcing the second contest. The choice of the design by an American firm also raised some hackles, but the museum and the architects stood firm, and the building is faithful to their winning proposal. (It’s worth noting that the last winner of this award, in 2017, was the Grand Louvre project in Paris by I.M. Pei’s firm – another instance of U.S. architects adding to a revered museum overseas.)
This year’s honoring of the Sainsbury Wing by the AIA is particularly notable for signaling a thaw in the profession’s frosty attitude toward Postmodern design, which flourished mainly in the 1970s and 1980s. Postmodernism is often misidentified today; it involves a mixing, often ironic, of historical design elements with Modern ones. The only previous “PoMo” work so honored was the 1964 Vanna Venturi house outside Philadelphia, which Robert Venturi designed for his mother.
