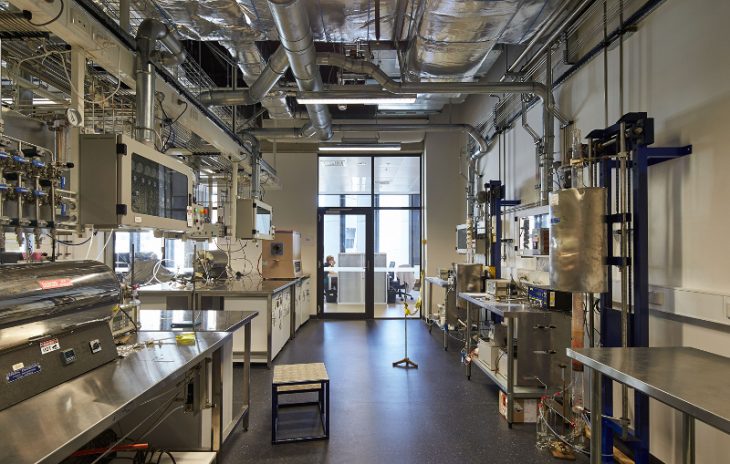New Science Building at UNSW Australia Showcases Global Best Practices in Laboratory Design


The new building for the School of Materials Science and Engineering (MSE) at UNSW Australia (The University of New South Wales) officially opened this past July with a ribbon-cutting ceremony presided over by top officials from UNSW and the state of New South Wales.
The MSE building, also known as the Hilmer Building, houses Australia’s highest ranked materials and physical science research institute and highlights UNSW’s reputation as one of the world’s top universities.
HDR, the lead laboratory architects and engineers were selected with Grimshaw, head design consultant, and TTW and Steensen Varming, principal consultants, based on the team’s elegant design competition proposal, which married the precise functional and servicing requirements of physical and chemical science laboratories with the need for enhanced interaction between researchers, academics and faculty members.
“The MSE Building includes laboratories that require the critical isolation of vibration, acoustics, electromagnetic and radio frequency interferences as well as accurate control of temperature and humidity in the laboratory environments,” stated HDR Principal and Senior Vice President, Ahmad Soueid. “Our comprehensive design team worked closely with UNSW as we applied the best design, planning and engineering practices of relevant projects from across the globe. The result is a fully integrated design that provides many features for future flexibility and an adaptable laboratory scheme that will accommodate the dynamic changes in material sciences research and applications of materials technologies.”
The MSE Building has also been designed to celebrate “science on display” with abundant research and collaboration space. The laboratory spaces make up the core of the facility and are transparent wherever possible, revealing the work of the researchers within. Surrounding the labs is a habitable “skin” consisting of meeting rooms, offices and breakout spaces designed to encourage knowledge sharing.
“We have created the new planning typology to evoke the best work from inspired individuals. The architecture’s primary purpose is to enable innovation and insight in research that sets new precedents globally. Invention and creativity arises through the intersection of many people,” shared Grimshaw Partner, Andrew Cortese. “The porosity of the planning approach for the laboratory environment allows for activities to occur in connected ‘research neighborhoods and academic forums’, stacked both horizontally and vertically across the building, allowing interaction across all levels, all departments and all research programs.”
About HDR
HDR has partnered with clients to shape communities and push the boundaries of what’s possible since 1917. We specialize in engineering, architecture, environmental and construction services. With nearly 10,000 employees in more than 225 locations around the world, we think global and act local.





