Des Voeux Chambers in Hong Kong by Plot Architecture Office
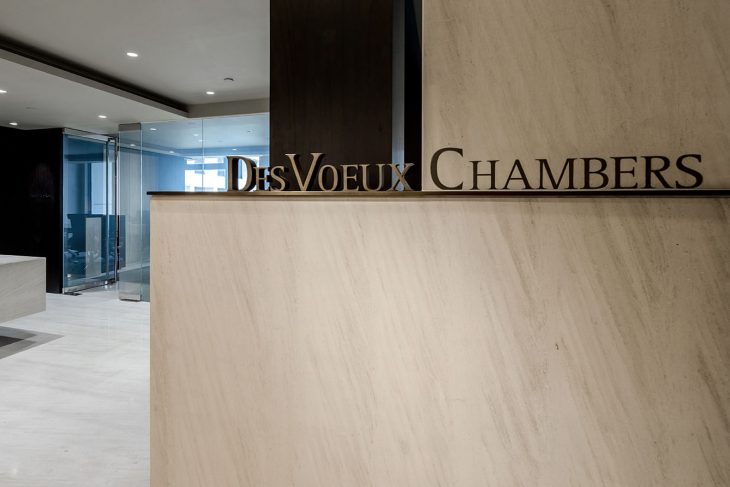
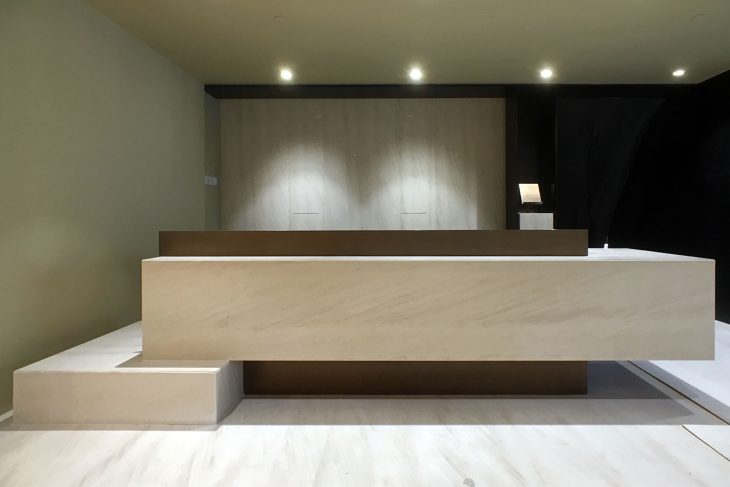
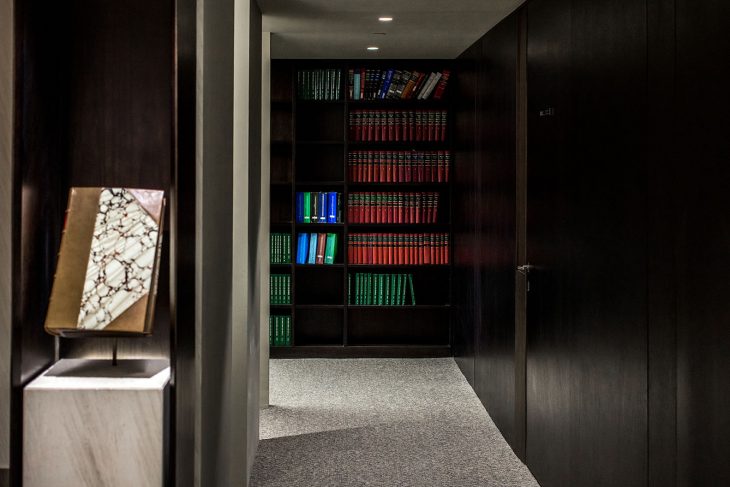
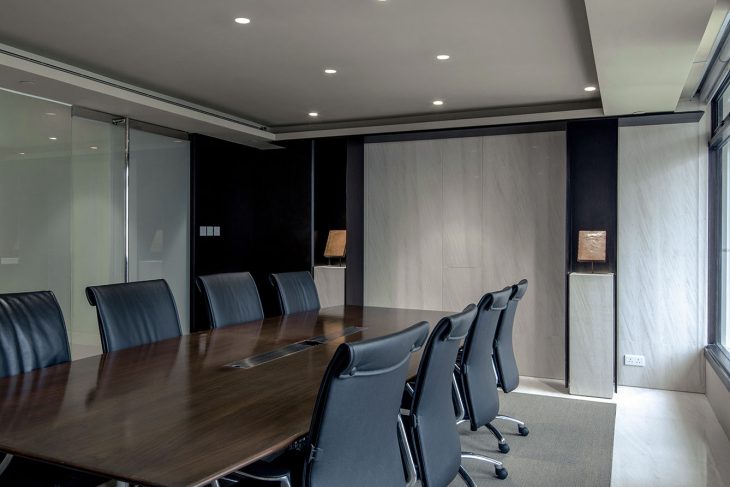
Project: Des Voeux Chambers
Location: Central, Hong Kong
Size: 2171’
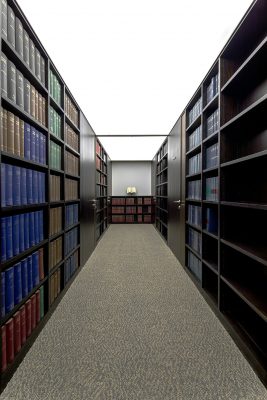 A five-by-eleven peripteros, of which the placement of columns characterized by strict proportions is akin to the control in law and order, is established to intersect the layout of this barristers’ chambers. The positions of the columns lay the foundation and key axes for organizing the space.
A five-by-eleven peripteros, of which the placement of columns characterized by strict proportions is akin to the control in law and order, is established to intersect the layout of this barristers’ chambers. The positions of the columns lay the foundation and key axes for organizing the space.
Facing the entrance doors, the chambers’ logo is partially exposed among the stone walls like a brass artefact being excavated at an archaeological site. Next to it sits the stone reception desk resembling a remnant of the historical ground. The find continues in the five remaining columns, where one will see the chambers’ collection of rare books that dates as far back as 1782. Altogether, the pieces symbolize the chambers’ history.
Between the remaining columns, there is a portal that leads to the chambers’ library of law book collection. Along the library, accesses to the private rooms are hidden between the bookcases.
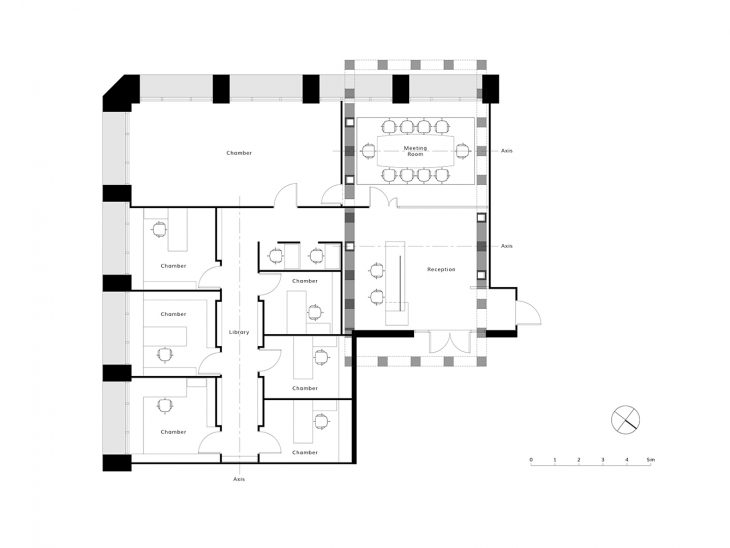
Plot Architecture Office
(852) 3106 0119
f (852) 3753 0599
www.plotarc.com





