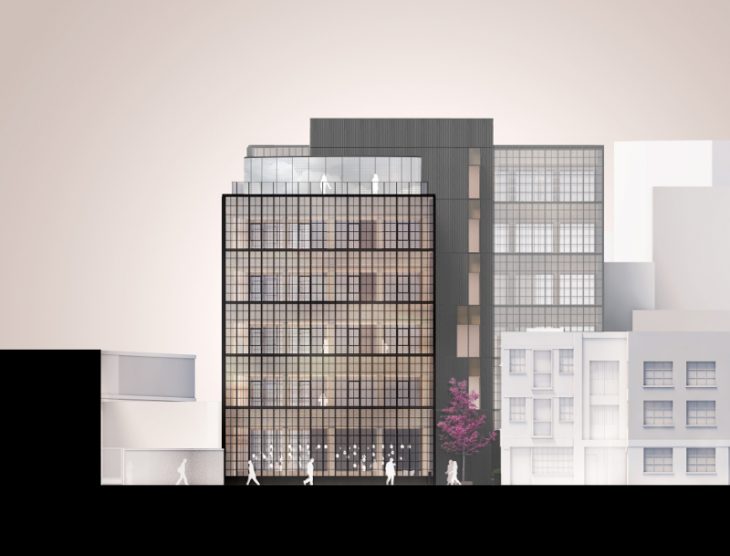BuckleyGrayYeoman Secures Planning for 51,000-sf Timber Co-working Building in Shoreditch

“Black and White 2” set to redefine the coworking sector with a major purpose-built co-working space in the heart of Shoreditch’s start-up cluster.
BuckleyGrayYeoman has secured planning consent for a new build 51,000 sq ft co-working office building at 74 Rivington Street in Shoreditch, on behalf of The Office Group. Designed to cater to the area’s renowned cluster of start-up businesses, Black and White 2 as the project is informally known, will provide purpose-built co-working space in one of the largest cross-laminated timber (CLT) buildings in London.
The new building at 74 Rivington Street in Shoreditch will replace the existing Black and White Building, which has been operating as an Office Group location after being given a light-touch refurbishment by BuckleyGrayYeoman in 2013. As a new building designed with an eye on the former industrial conversions in the Shoreditch area, 74 Rivington Street will build on the success of the Black and White Building, delivering characterful space purpose-built for co-working.
74 Rivington Street will be built using a structure based on CLT panels and Glue-laminated beams, and will be one of the largest commercial new builds in the UK to take advantage of the construction method, which offers environmental benefits through reduced carbon emissions and saves time on site thanks to off-site construction. The timber structure will be visible through the glazed skin of the building, giving the building an added sense of depth.
Amr Assaad, Director at BuckleyGrayYeoman said:
“Black and White 2 will be a game-changer for the co-working sector. I don’t know of any other building in the UK designed for co-working from first principles and I think our building will give The Office Group and their occupiers a market-leading product that will raise expectations in the sector.
“We’re applying our extensive experience of retrofitting former industrial space in East London to a new building, drawing on decades of precedents to design a space that will deliver the special character and quality that occupiers appreciate from these buildings, with none of the compromises that retrofitting entails.”
Rivington Street was historically a hub of furniture production and the building itself was once the home of timber merchants and veneer and plywood manufacturers. BuckleyGrayYeoman’s proposal seeks to reference this heritage, creating a timber framed building using a combination of CLT panels and glulam beams, to create characterful interior spaces. A simple, façade inspired by Crittall windows will form the external glazed ‘skin’ of the building, making the structure and activity of the building visible and drawing on the warehouse aesthetic prevalent in the area.
The new Black and White Building will be five storeys to the north, where it faces Rivington Street, and rise to six storeys to the south of the site. A rooftop pavilion on top of the north block will be architecturally distinct to the rest of the development and stepped back, offering a unique space for meetings and events. The basement will house plant to the south and a “Club Room” drop-in workspace to the north.
Project Team
Client – The Office Group
Planning Consultant – Dp9
Project Management – Opera
Building Services Consultant – Environmental Engineering Partnership
Structural Engineers – Heyne Tillett Steel
Quantity Surveyor – Gardiner and Theobold
Building Control – MLM Building Control
Heritage Consultant – Donald Insall Associates
Sunlight/Daylight Consultant – Point 2 Surveyors
Environmental Consultant – REC Ltd
Acoustic Consultant – Paragon Acoustic Consultants Ltd
Transport Consultant – Caneparo Associates
Architectural Visualiser – Cityscape Digital
About BuckleyGrayYeoman
Formed in 1997, BuckleyGrayYeoman is an award-winning architecture and design practice based in Shoreditch, London. Directed by Matt Yeoman and Paul White, the firm provides pragmatic and deliverable solutions to complex design issues.
With an expanding portfolio of work across a range of sectors including offices, residential, retail, hotels, schools and masterplanning, BuckleyGrayYeoman prides itself on delivering projects on time and within budget, regardless of the size or complexity of the challenge.
Completed projects include Henry Wood House, a major co-working space for The Office Group in the West End of London; Channing School in Highgate; the Fred Perry Headquarters in Covent Garden and several boutique stores for the brand in London, Cologne, Munich and Bangkok; C Space, the conversion of a former carpet factory to creative workspace in Shoreditch; Citadines Apart’hotels in London, Paris and Hamburg and Pure Aldgate, a high quality student accommodation building in East London.
BuckleyGrayYeoman’s growing reputation for delivering the highest quality of design has been acknowledged by a number of recent awards including: RIBA Award, BCO Award, RICS Award, Evening Standard Award, RIBA Housing Project Award, Architects’ Journal Awards, FX Interior Design Award, Retailers’ Retailer of the Year Award and Surface Design award. The practice is listed in the AJ100 group of the largest architecture practices in the UK.
@BGYarchitects





