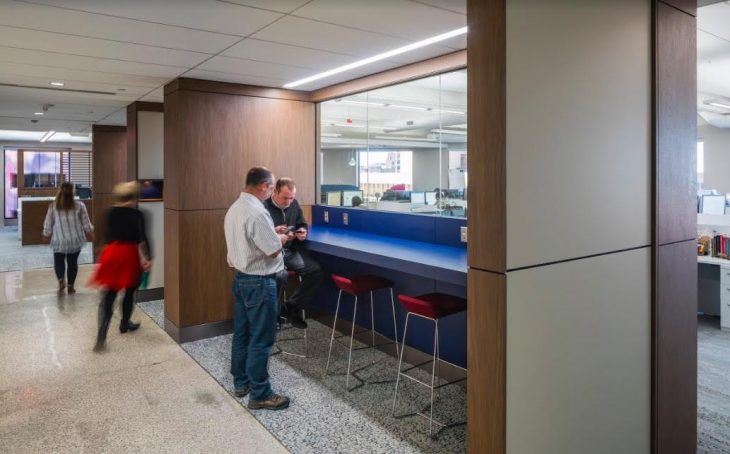Arup’s Boston Digs Track WELL and LEED v4 Platinum, by Dyer Brown Architects

Proving that an office project can achieve both the WELL Building Standard and LEED v4, the new 16,333-square-foot Boston home for Arup — designed by Dyer Brown Architects — shows that it can be a smart, cost-effective investment, too.
Opened in late December, the leading-edge workplace at 60 State Street in Boston is marked by elegant, modern interiors with expansive glass partitions, rich wood finishes and pops of color. Arup’s new, sunlit open-plan offices are punctuated by distinct amenity areas and huddle spots, according to Jennifer Taylor, Dyer Brown’s project manager, as well as sit-to-stand workstations, a large pantry and lounge, and varied inviting workspaces.
As the project’s interior designer and architect, Dyer Brown worked with Arup to target WELL Building Standard’s Silver level, currently in review, which demonstrates optimal health and wellbeing practices for the workplace. Adding to the challenge, the project team also elected to shoot for Platinum certification under the new and most demanding LEED v4, with its exacting rules for energy use, materials, water efficiency and availability of transportation options.
To meet the WELL Building Standard, Arup planned to include in its Boston offices a large pantry and lounge areas for employees to come together, a new wellness room, “active movement design” layouts so work is less sedentary, and a circadian lighting system that simulates changing daily sunlight. Also included are water filtration, furniture and finishes with minimal VOCs and contaminants, advanced metering for HVAC and power use, and high levels of fresh outside air.
Arup, a leading international engineer and consultant, sees the double-certified offices as both a showplace for prospective clients to see proof of the benefits, as well as the best possible home for dozens of employees.
Last year, Arup selected Dyer Brown, a leader in workplace design, as the project’s architect and interior designer.
Arup’s team of WELL-accredited professionals, lighting designers, commissioning agents, acoustic consultants and structural engineers consulted to its project. Also involved were many experts in sustainable and wellness design, including Soden Sustainability Consulting, Commercial Construction Consulting (C3), and TNZ Energy Consulting. For an integrated project delivery, the team worked with building landlord Oxford Properties, general contractor Corderman Construction, and the furnishings supplier Officeworks.



“By harnessing the built environment as a vehicle to support human health, wellbeing, and comfort, we significantly advance our goal of inspiring clients to thrive in a changing world.” — Mark Walsh-Cooke, Principal of Arup





