An Interview with Jennifer Kolstad
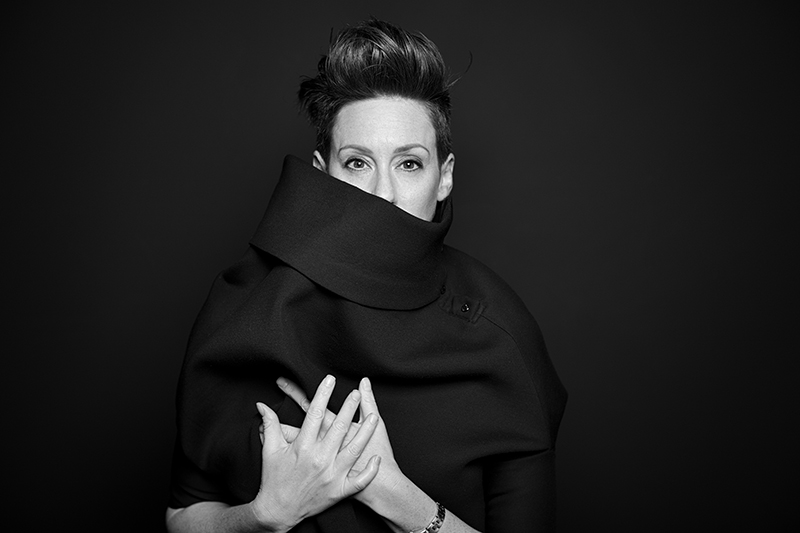
Jennifer Kolstad is the global design director at Ford Motor Company, overseeing the design of Ford’s physical environments, and the current Chair of the ASID National Board. I had a chance to catch-up with her at the BIFMA Leadership Conference last Month and found her to be a warm and witty conversationalist who immediately put me at ease; despite my ho-hum interviewing skills.
When interviewing those who have built a particularly successful career, my goal is to let them tell their stories so the rest of us can take whatever we can – whether it’s inspiration or specific guidance to apply to our own lives and careers. In Ms. Kolstad’s story, there’s plenty of both.
Bob Beck (BB): Tell me a bit about your early life. Where are you from?
Jennifer Kolstad (JK): I’m a Canadian. I grew up in Western Canada, in Calgary, Alberta. Growing up I learned “Canadian values.” The deeper I get into executive leadership in business, I realize those values mean a lot. My first job out of college was for a small architecture firm in Calgary, Simpson Roberts Architects. To this day I find them to be the most ethical guys I’ve ever worked with, and I learned a lot from them; that you can be extremely ethical in practice, be in it for the right reasons and not compromise on those core values. That was my foundation.
BB: What was your academic training?
JK: My first degree was in art history from Augustana at the University of Alberta. My second degree was in Interior Design from Ryerson University in Toronto, and my third was a Master in Architecture from IIT (Illinois Institute of Technology), in Chicago. I received the SOM Fellowship at IIT and started work at Skidmore Owings and Merrill while in school. When you start your career at SOM, it sets your path in a very specific way.
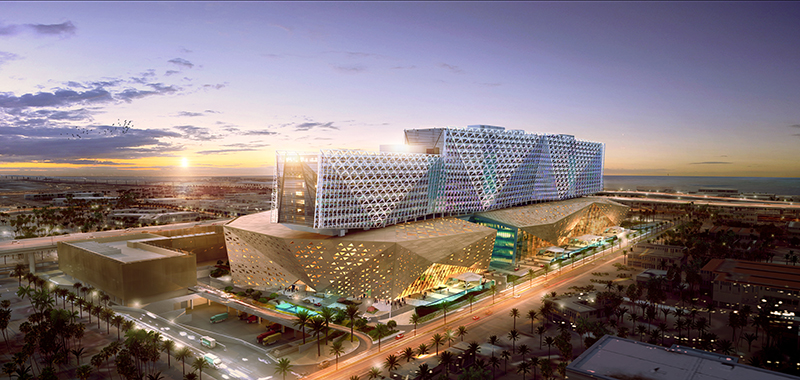
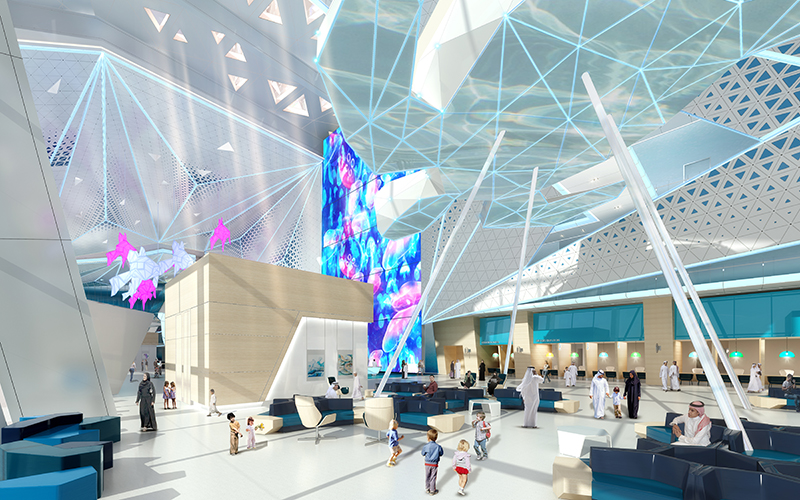
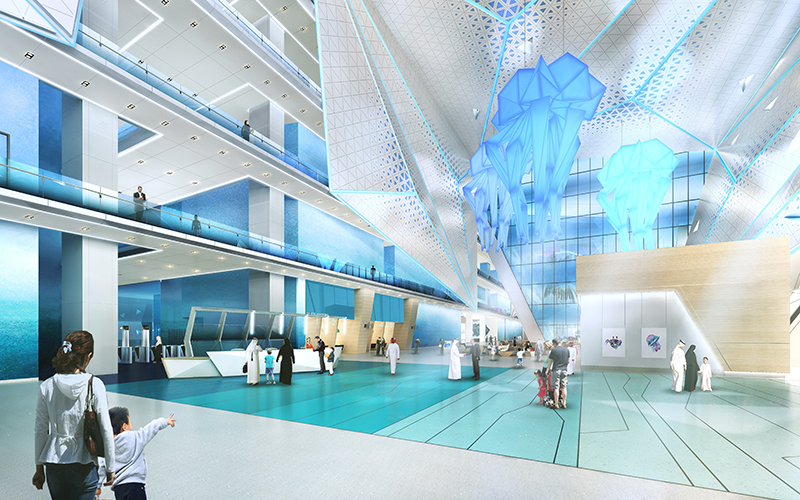
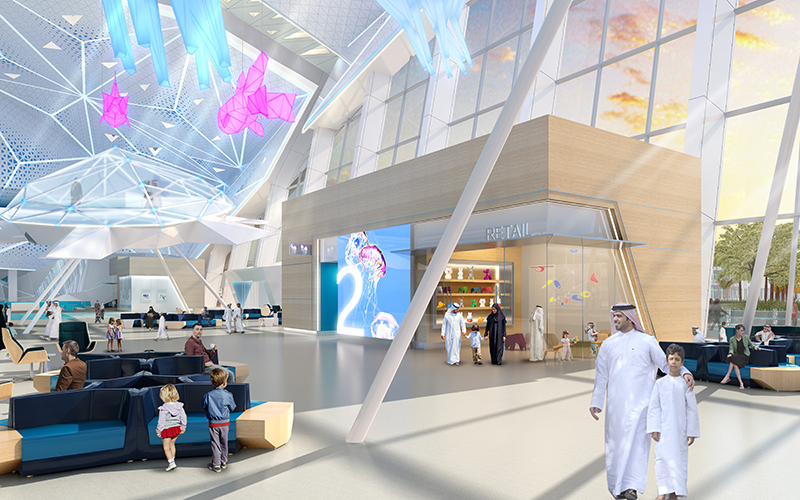
BB: Given that background, were you doing architecture or interior design at SOM?
JK: I was straddling both because of my background. I started off in a unique role working with two people, Jaime Velez in interiors and Peter Ruggiero in architecture. My first project was working with Adrian Smith and Gordon Gill on the Burj Khalifa. On a project that large, we worked in teams, with each team taking a segment of the building. I worked on the serviced residences, the amenity spaces, initial hotel planning, and the Chairman’s suite at the top of the Tower. We sort of danced around the building based on teams and deadlines.
What I consider to be my first personal project at SOM was for HRH, King Abdullah of Jordan. We designed the National Security Crisis Management Center in Amman. In all I was at SOM for five years, and I was very fortunate to have several fantastic projects early in my career as a platform to jump off from.
BB: What was next for you?
JK: My husband, Craig Kolstad, is also an architect, and he was working at SOM in a separate studio. From Skidmore, we both accepted jobs in the UAE. We moved there in March of 2008, and hit the boom in Abu Dhabi. I began working for Aldar, a sovereign landowner and development company building out major parcels of land with residential communities and tourist districts including luxury hotels. Meanwhile back home, the recession hit SOM very hard. I was focused on YAS Island and the Yas Hotel in preparation for the first UAE Formula One race. We were very fortunate to have made the decision to move months before the recession hit home.
While we were living in the UAE, I had our daughter. Elsa was born in October of 2011, a Canadian citizen with an UAE birth certificate – now living in the U.S.! We really are global expats.
At the end of 2011, we moved back to Canada. We weren’t sure what we’d do next, but we had worked hard while we were in the Middle East and were tired. In the UAE, you build fast and furiously, it’s exhausting; the pace is not like the pace here, and we wanted to pause to enjoy Elsa. We looked to Vancouver to settle. But then Gensler called.

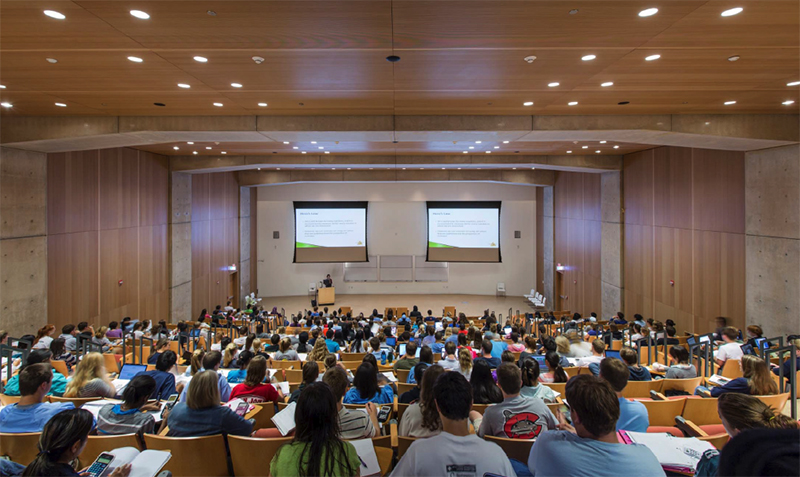
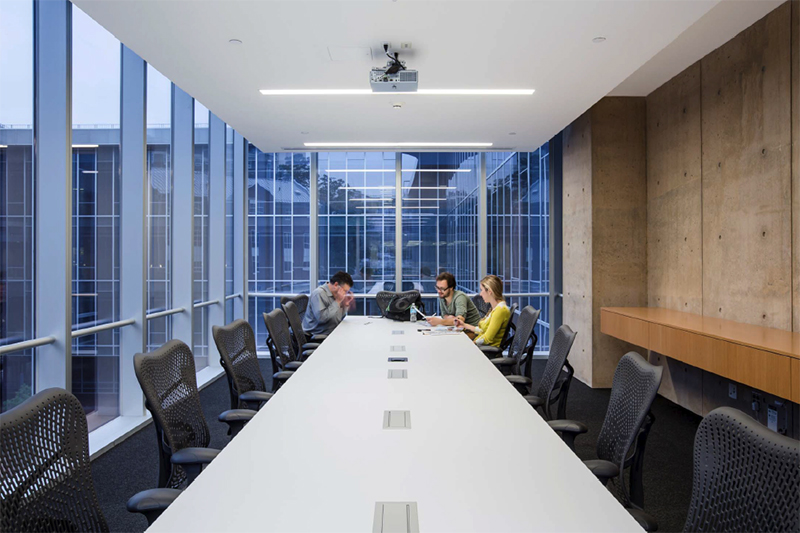
BB: That sounds pretty ominous!
JK: They were looking for a Hospitality Director and a Commercial Office Building Director in their Dallas office. We knew Gensler partners well from Abu Dhabi and from London, and the fact that they had two design director positions open presented a viable option for both Craig and I, so we went down and talked to them. The next thing we knew, our container from the UAE, arriving in Vancouver, was redirected to Dallas. And that was what took us to Dallas. Later, HKS came calling because they knew of our international work, and they had a number of large, international projects. We felt the alignment was better and eventually joined HKS.


BB: Thinking back on your time in Dallas what were some of your favorite projects?
JK: There are several. One that that I’m very proud of is the Holly Hunt showroom in Dallas. It’s a beautiful project, and it was the first time Holly Hunt had allowed an outside agency to design one of her spaces. At the time she was overtaxed with showrooms building out internationally. She came and visited with us, we had a very nice conversation about our shared design philosophy, and in that conversation she said, “You’ll do it.” The showroom won the National Retail Design Institute showroom of the year in 2015.
We did the Reunion Tower project in Dallas which led to the U.S. Bank Tower SKYspace in Los Angeles – a great project with an external glass “SkySlide” at the 76th floor of the iconic Pei Cobb Freed building.



It was during my time at Gensler that I joined ASID and the National Board, which was a lifeline for me. What they were doing with research was intellectual, substantial, and I felt like there was something important happening here. Then at HKS, I met Dr. Upali Nanda, a brilliant researcher and the head of HKS Cadre (Center for Advanced Design Research and Evaluation). We started working together on the concept of research-led design, using a think-make-test model, understanding that tangible outcomes will follow once the design hypothesis has been substantiated.
These ideas directly parallel what we were talking about at ASID National. As a group we understood there was more to design than an aesthetic outcome and were designing a framework to support the model. In commercial practice, the challenge remains that one requires a client willing to use their project as a platform to test ideas. As designers we’re often too far removed from the decision makers to successfully describe the value proposition associated with research-led design and measurable outcomes.
About a year and a half ago, I said to my husband that the only way I was going to be able to prove the value of this work was move back into the owners seat – where one has assets, capital and people who fundamentally understand the importance of this.



BB: Once you had that realization, how did you make it happen?
JK: It happened serendipitously. Ford is in the midst of developing a new world headquarters in Dearborn, Michigan, along with literally millions of square feet of office development around the world. They were relying on many outside firms and consultants for the work without internal leadership to oversee and guide design of the projects. They realized they needed to bring someone in and created a role. Ford has traditionally had design directors in product design, but this is the first time the company has had a director focused on the idea of human experience design and physical environments in their history.
The position was brought to my attention by a previous ASID board member. Around Christmas last year I got a text from a former ASID Board member saying there’s a great job at Ford that’s very cool, and we put your name forward, you should check it out. I did, and that’s my story!
>>>>>
For me, one of the striking things about Ms. Kolstad’s amazing career to date is how she and her husband Craig have managed to find ways for both of them to stay employed while moving around the globe. When I asked her about the courage to simply pick up and move to another country even when it’s half way around the world, she replied, “We’re all-in for design!”
I think Ford made a great choice, and I can’t wait to see the outcomes.



