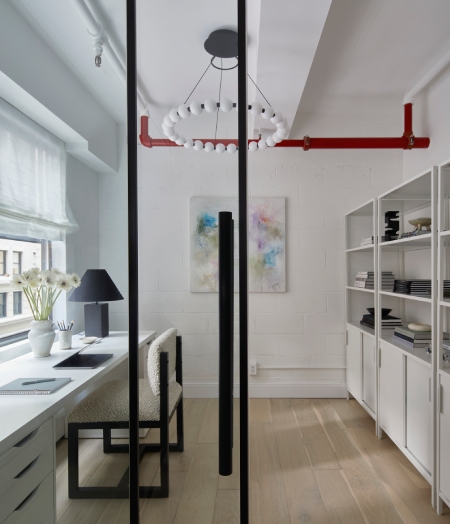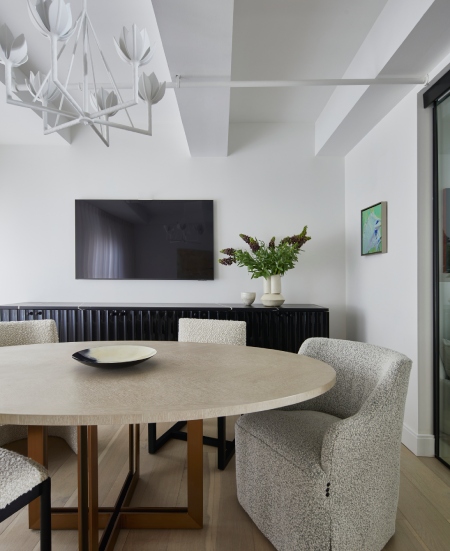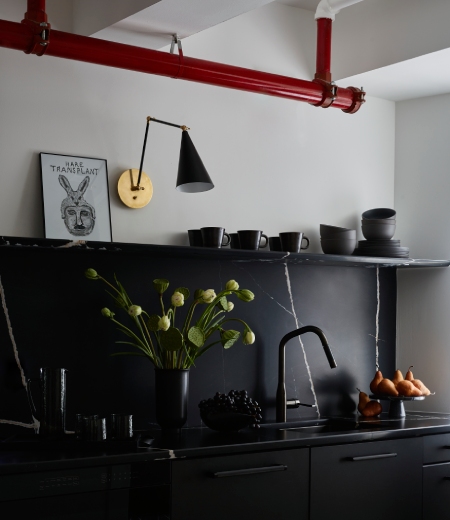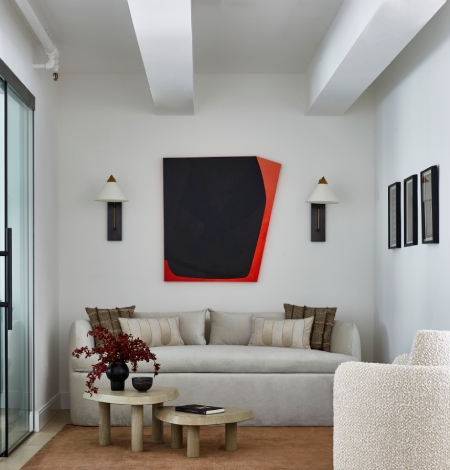A Design-Centric Manhattan Office
What happens when an interior designer needs to envision their own project? Interior designer Tina Ramchandani found out when she moved into a new space in New York City, her first office location. The founder and principal interior designer of Tina Ramchandani Creative, Ramchandani officially launched her firm in 2014, and had always worked out of her home. “I never had my own space before because I didn’t need one,” she said. “I was operating as a startup, with a small permanent team and consultants. The team continued to grow and that’s when I decided to invest in an office.”
Ramchandani specializes in high-end residential design, with a signature she calls Soulful Minimalism, which allows clients to experience life surrounded by the things that matter so they can focus on the people that matter. “We focus on all of the details so that our clients don’t have to. I want them to enjoy the beautiful interiors.” She explained that she wanted to bring that same spirit to this project, but knew that it would be a challenge to design something which meant so much to her. “It’s hard to design for yourself,” Ramchandani noted. “And I loved being at home so much that I wanted the office to have a similar feel, comfortable and inviting.”
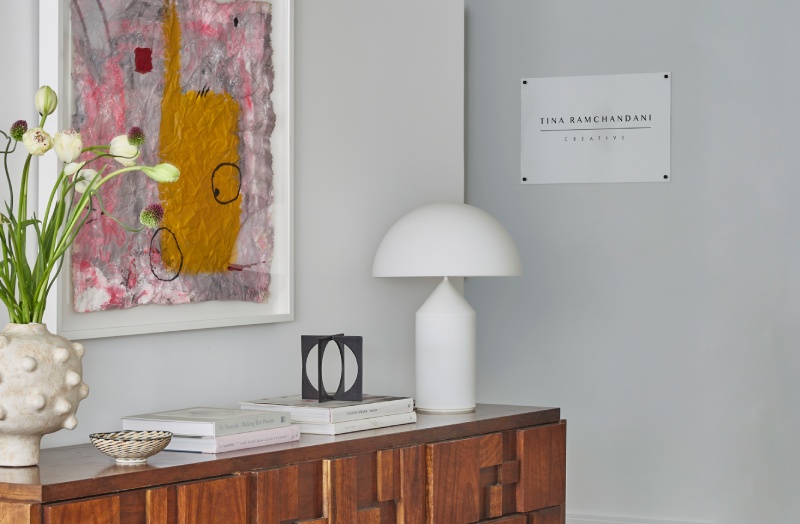
At 1,500 square feet, there is now enough room for the staff, which includes four full-time employees and three consultants. They are on a hybrid schedule and are often at job sites, but having as much sunlight as possible was key—yet not so easy to come by in New York City. “We looked at spaces for months, and natural light was the number one requirement. It’s important for our wellbeing, but it is also important for the work that we do every day. We are pairing materials and colors, and it is important to see how all of these different elements look in natural light,” Ramchandani said.
Incorporating residential style was another priority for the designer. She was able to update the existing kitchen and put in wood flooring, but still had to maximize every area to hold tools of the trade, from swatches to sample books. “It was great because it was almost a raw space, and we knew that we could carve out storage as we needed to,” Ramchandani said. “And it was also about finding a new way to organize.”
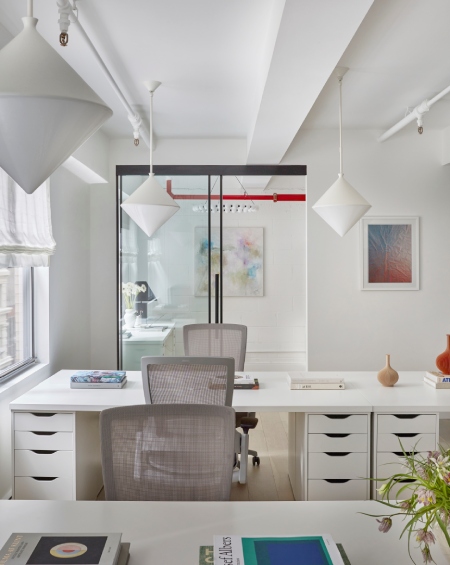
Indeed, a variety of areas for storage keep everything neat, which was a change from the previous setup. “I was definitely growing out of my home office because there were samples everywhere, and client bins were stacked from floor to ceiling. So we built separate storage closets and the library for all of our materials and samples. We also wanted to hide things like the printer and outlets. Now we are able to tuck everything away, but still have easy access to the items that we use most often,” Ramchandani explained.
With walls painted a Chantilly Lace hue, the office doubles as a canvas for the art displayed, and also serves as a showcase for the craftsmanship and benefits of having bespoke furniture, fabrics, and accessories in an interior. “We have an amazing upholsterer, and he did the window treatments and the soft furnishings that you see,” Ramchandani said. “People are afraid of the word custom, but when you have something made, it doesn’t have to be extravagant or too expensive. When someone sits in one of the chairs they understand the comfort level and that it is a durable, high-quality piece. Once they are able to experience it, there’s a shift in thinking.”
While the project came together fairly seamlessly, it took longer than expected due to supply chain issues, and prioritizing client projects before focusing on the design of the office. With staff offering suggestions on the final selections and placement, the process was personal for everyone, not just Ramchandani. “It was truly a labor of love,” she said. “And very much a collaborative effort, because it isn’t just my office, but all of ours. It was thoughtfully and intentionally designed, filled with special things. I want our clients to walk in and understand what a finished space should be.”
