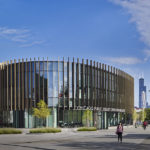2018 AIA Honor Awards for Individual Projects
The American Institute of Architects (AIA) joins the annual awards season rites by honoring a wide range of design accomplishment. AIA recently announced the recipients of its one-per-year Gold Medal and Firm Award (officeinsight, 1/15/18). Now it has announced its 2018 Honor Awards for architecture, interior architecture and regional/urban design. This year’s list of honorees provides a telling indication of this profession’s current accomplishments and where it hopes to go in the future.
This year’s jury chose from over 500 projects by U.S. firms – located all over the world – and selected just 16. Of this stellar 16, one was chosen in both the architecture and urban design categories: the Chicago Riverwalk, a major accomplishment in both disciplines by Chicago’s Ross Barney Architects. This one-and-a-quarter miles-long riverside walkway, reaching from Lake Michigan to the split in the Chicago River, has created an urban amenity in spaces that hadn’t previously appeared to exist. The project required lots of ingenious detailing, which has made it possible but doesn’t call attention to itself. I can testify to its quality and cultural importance, having found some time to join happy strollers there on a pleasant afternoon last fall. One virtue of the Riverwalk is the opportunity to view some of Chicago’s iconic buildings from new and revealing viewpoints, sequestered from street traffic.

The West Coast is the setting for several of this year’s honorees for architecture. Prominent among them is one of our best-known recent museums, The Broad in Los Angeles, boldly shaped by the New York firm Diller Scofidio + Renfro, in association with Gensler. Housing the stellar Modern art collection of Eli and Edythe Broad (pronounced “brode”), the striking honeycomb exterior takes its place in the cluster of L.A. arts landmarks, neighboring Frank Gehry’s Disney Hall. Its interior takes a revolutionary approach to museum layout, with three clear-cut layers: street-level lobby and amenities topped by the underbelly of the “vault” for collections storage (plus offices), which is penetrated by a long escalator tunnel leading to the skylighted top level of exhibition galleries.

Nearby in L.A. is the New United States Courthouse, designed by the venerable Skidmore, Owings & Merrill, whose coast-to-coast offices have earned many well-justified AIA awards for more than a half century. The building is notable for the way its “hat-truss” structural system allows its cubic volume to be suspended above ample street-level public spaces.

Honored works in the Pacific Northwest included the Fire Station 92 in Mercer Island, Washington, by the Miller Hull Partnership of Seattle, another firm with many previous design honors to its credit. The modest 8,000 square foot community safety building is notable for its transparency, which reinforces links to its constituency, and its thermally efficient envelope, which includes fast-acting doors that minimize the time they must remain open.
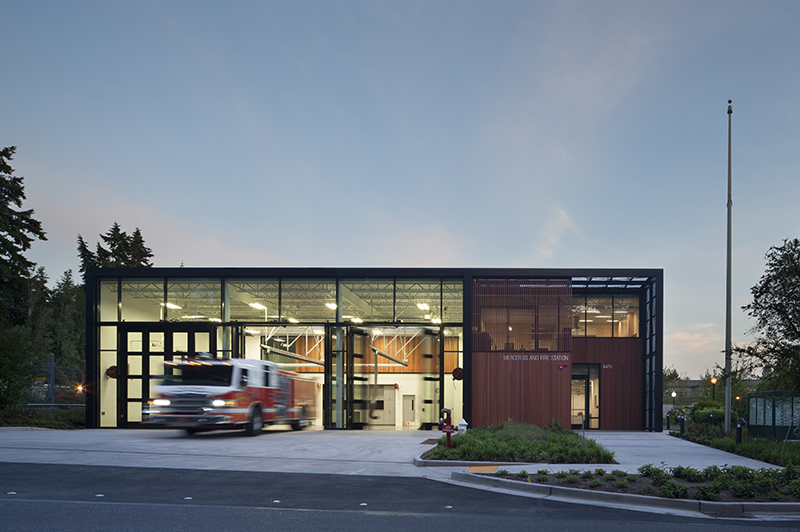
The Washington Fruit & Produce Company Headquarters in Yakima, Washington, is yet another example of fine architecture at modest scale. Designed by Graham Baba Architects of Seattle, the 16,500 square foot structure serves as an inwardly focused refuge in a vast agribusiness landscape. At the client’s request, the design features warm-feeling materials, ample daylight, little visible concrete and no boxlike forms.

Pacific Northwest design accomplishments extend north into Canada with the Audain Art Museum in Whistler, British Columbia, by Patkau Architects, based in Vancouver but practicing on both sides of the border. The private museum houses and exhibits Michael Audain’s collection of British Columbian art. The sculptural structure, boldly featuring the region’s wood products, spans a floodplain and is designed to shed the location’s prodigious snowfalls.
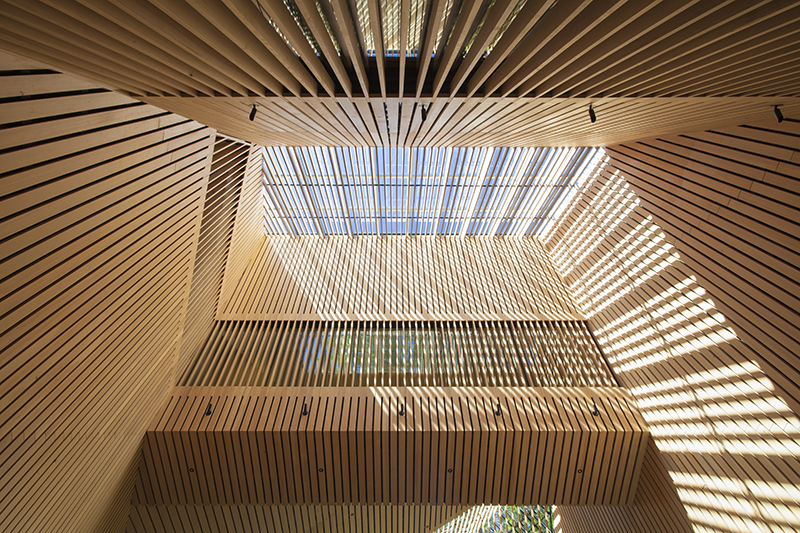
Pacific Northwest design skills are applied much farther afield in the Gohar Khatoon Girls’ School in Mazar-i-Sharif, Afghanistan. Commissioned by its province’s Ministry of Education partnering with a U.S. non-profit, the school exemplifies a commitment to the development of girls and women in Afghan society. Joint honors for the design go to the University of Washington Department of Architecture and Robert Hull, a founding partner of the Miller Hull Partnership (honored for Fire Station 92, above), who served in the Peace Corps in Afghanistan before launching his professional design career.

Back in the U.S., only two architecture projects from the other 47 states were so honored. At the University of Arkansas in Fayetteville, the school’s three design departments (architecture, interior design and landscape architecture) have been united under one roof for the first time in the Vol Walker Hall & the Steven L. Anderson Design Center. The structure combines the university’s carefully restored original library building with a sympathetic addition, the whole designed by Marlon Blackwell Architects of Fayetteville. The firm and Blackwell himself, a professor at the school, have received a variety of honors in recent years.
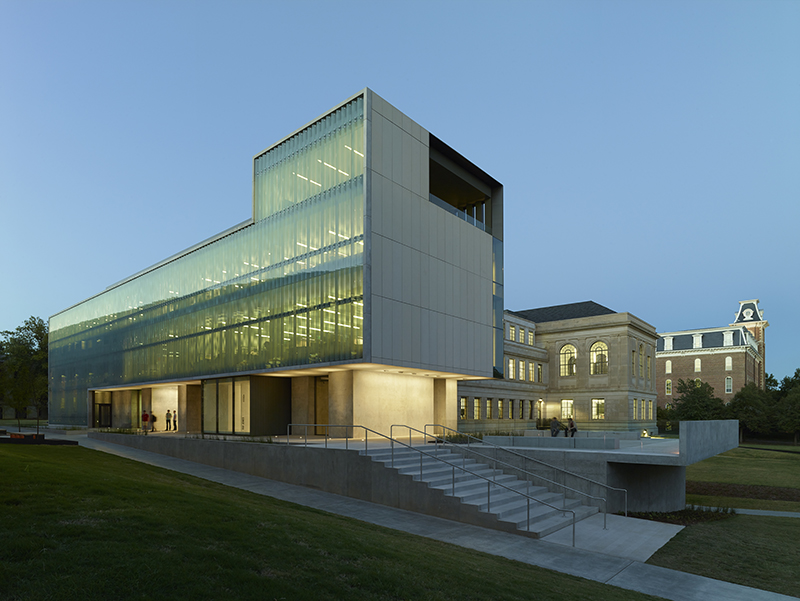
The one honor award from the entire Northeast is the Manhattan District 1/2/5 Garage and Spring Street Salt Shed in Manhattan, designed by Dattner Architects and WXY, two New York firms. Combining a Department of Sanitation garage and storage for road salt, on neighboring sites, these civic structures are signature products of the city’s Design Excellence program. Located in a dense mixed-use area, the complex appeals to its neighbors’ aesthetic sensitivities with a screen of perforated metal fins on the garage, which reduces solar heat gain, and a faceted concrete enclosure for the shed, which has inspired photo shoots by locals and tourists.

Interior Architecture Honors
The West Coast did well in the Interior Architecture category as well. The extensive San Francisco offices of Square, Inc., a financial services company, were designed by Bohlin Cywinski Jackson, a firm with seven offices coast to coast and probably best known for establishing the signature design character of Apple stores worldwide. The 295,000 square foot space here has been treated using urban design principles, with landmark facilities along a central boulevard. A monumental amphitheater links its office floors and provides a venue for many activities.
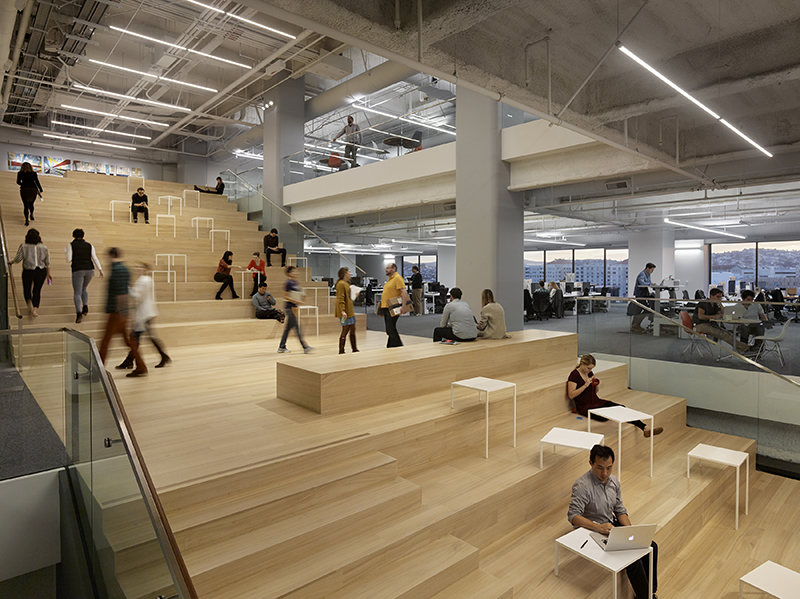
The University of Washington Station in Seattle’s Sound Transit system earned an Honor Award for the local firm LMN Architects. The 156,000 square foot facility provides key gateways to the campus both below and above grade. The design is seamlessly integrated with artwork by Leo Saul Berk, whose backlit perforated metal panels clad the walls, forming patterns that express the geological layers of earth and provide ambient light.

The interior of the Reeds Spring Middle School in Reeds Spring, Missouri, takes advantage of its site’s dramatic topography by placing a large part of its programmed spaces underground, providing energy efficiency and storm resiliency for its nearly 400 occupants. The design, by Dake Wells Architecture of Springfield, centers on a cascading atrium that connects the school’s various teaching areas. Wood screens contribute to the interior’s safety and atmosphere while referring visually to the nearby woods.
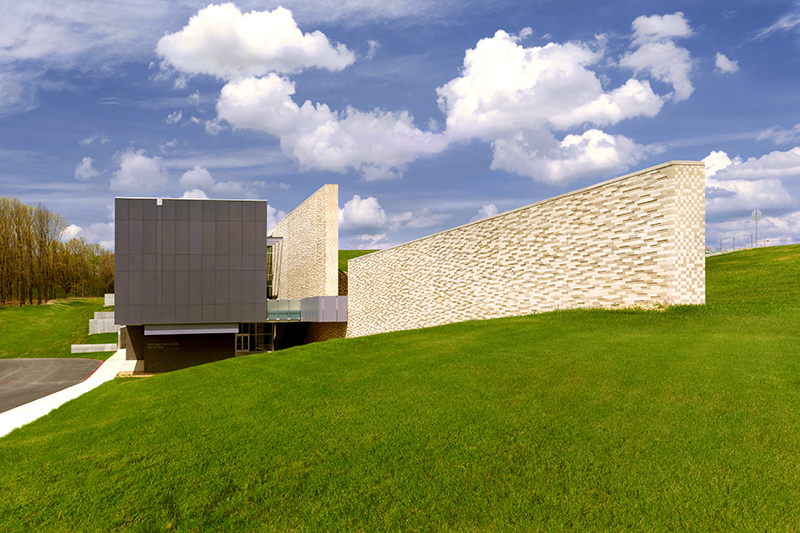
The Chinatown Branch of the Chicago Public Library won an interiors honor award for Skidmore, Owings and Merrill in the city where the multi-office firm originated. This branch, the most visited in the city, has been designed for its contemporary role as a center for community activities and technology-based learning. Adapting to the distinctive elliptical plan of its building, the interior is anchored by a skylighted two-story atrium, with bright, comfortable furnishings for all ages, ample daylight, and broad views of the neighborhood.

In Lower Manhattan, a serene live-work environment for a photographer was created within a cast-iron-framed structure by the New York firm Desai Chia Architecture. A library/reception area serves as a hinge between the owner’s two functional zones: a private zone for her photography studio and bedroom and a “public” living-dining-kitchen zone adaptable for entertaining. White ceiling planes cut and folded in a variety of geometries bounce both natural and artificial light to create a sense of luminosity throughout the spaces.
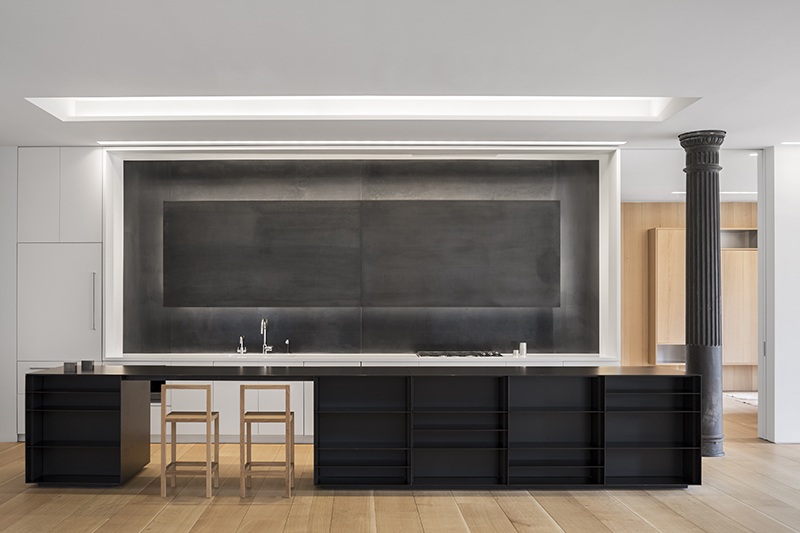
Urban and Regional Design Honors
Joining the doubly honored Chicago Riverwalk (cited above) in this category are two award-winning studies involving the longer-term futures of whole communities. The Urban Watershed Framework Plan for Conway, Arkansas, developed by the University of Arkansas Community Design Center, envisions a recalibration of infrastructure planning for a rapidly growing area, recognizing that ecological problems are often social problems as well. It proposes policy revisions and holistic solutions that benefit all of the area’s residents.

The study Salty Urbanism: Sea Level Rise Adaptation Strategies for Urban Areas addresses the future of Ft. Lauderdale, Florida, as sea levels rise. Drawn up jointly by Florida Atlantic University, University of Southern California, and architects Brooks + Scarpa of Los Angeles and Ft. Lauderdale, it proposes a design framework, tactics, techniques, and alternative life styles for urban areas affected by rising waters.
Winning Projects for Diversity
Just as the worlds of film and TV are stressing the contributions of women, their increasing participation in all areas of environmental design is a subject of current focus. It is encouraging that Ross Barney Architects, designers of the Chicago Riverwalk, was founded and is led by Carol Ross Barney, who has many fine works to her credit. Among the other recipients of awards: Elizabeth Diller is a founding partner of Diller Scofidio + Renfro, architects of L.A.’s Broad Museum (as well as the current expansion of New York’s Museum of Modern Art); Patricia Patkau partners with her husband John in the firm of Patkau Architects; Katherine Chia is a founding partner of Desai Chia Architecture; Angela Brooks is a founding partner of Brooks + Scarpa.
While these womens’ names appear in the names of their firms, perhaps more frequently than in any such lists of the past, other women have carried major responsibilities for many of the honored designs. To take up another diversity issue now prominent in the performing arts, African-Americans remain severely under-represented in these awards – and in their sheer numbers in the design professions.






















