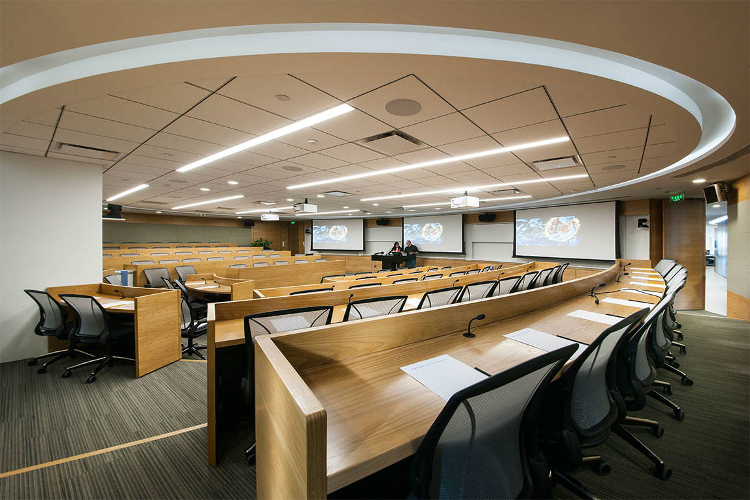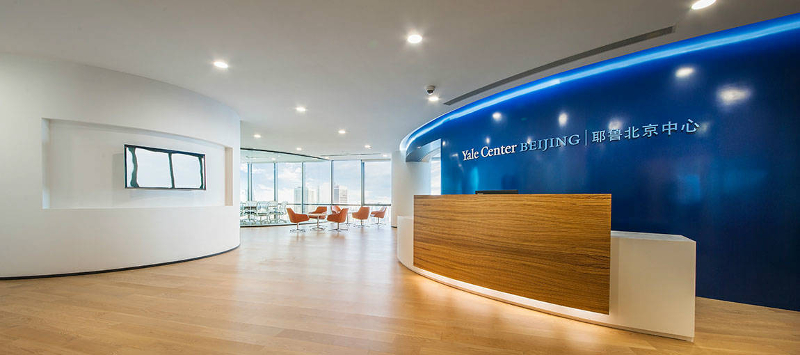Yale University’s First China facility – Designed & Built by M Moser
M Moser worked with Yale across two continents to meet the university’s challenging brief for its first China facility. They delivered a space that offers flexibility, sustainability, leading-edge technology, and above all, a true ‘Yale experience’.
Learning curves
Yale university’s first facility in China uses historical, architectural and high-tech connections to feel right at home
Yale Center Beijing
Beijing, China
1,532 sq-m (16,500 sq-ft)
The project at a glance
Yale’s very first facility in China embodies the history of the university in an architecture that is at once flexible, high-tech and thoroughly distinctive – a true ‘Yale experience’ in China »
An architect-led design & construction streamlines the project process, beginning with selecting a site for the facility »
3D modelling and other collaborative tech enable Yale team to participate in and manage the project from the USA »
Spaces designed for extreme flexibility, allowing them to be easily reconfigured for lectures, work, meetings & events »
Lecture theatre features advanced integrated IT/AV system enabling real-time interaction between users in China and New Haven »
‘History wall’ in reception zone traces more than a century of Yale-China involvement
Energy-efficient systems, use of natural/recyclable/renewable materials, and sustainable construction practices bring the project LEED Gold certification »
The globe-spanning distance between Beijing and New Haven seems to vanish in the new Yale Center Beijing. Conceived as a flexible, high-tech fusion of workspace, events venue and learning centre, the facility is the American university’s first in China – and as M Moser Associates designer and project leader Donn Tan relates, it was designed with a genuine ‘Yale experience’ in mind:
“Yale wanted their first facility in China to be unique in itself, but also to offer its users a ‘Yale experience’. That was the greatest challenge in the project – presenting the best of both worlds.”
Transparent walls and open, flowing spaces enable much of the Center to be naturally illuminated, reducing its electricity consumption.
A streamlined, integrated approach
For Yale, the project’s major challenge was not just in selecting a site and designing, engineering and building their first-ever facility in China, but in participating in and managing the whole process from their campus and headquarters in New Haven.
Partnering with M Moser Associates gave the university an elegant solution. The firm’s Beijing team offered the entire scope of expertise needed to bring the project from concept to completion. Instead of selecting and managing a whole array of separate consultants and contractors, Yale needed only to collaborate with a single team through a single point of contact for the project’s duration.
Says Yale’s David Bach: “They were essentially a ‘one-stop-shop’. We didn’t have to worry about contractors or permitting or anything – they took care of all that.”
Click to see David Bach talk about M Moser’s single-source approach” www.youtube.com/watch?feature=player_embedded&v=RHPFbqFeWa4
The ‘architect-led design and delivery’ approach proved invaluable even before anything was designed, with the project team using their local knowledge to help select the project site on the 36th floor of the IFC Building. This ensured that the architecture and infrastructure would support an exceptionally flexible design and Yale’s goal of LEED Gold certification for sustainability.
Collaboration at long distance
As the design evolved, the team used technologies like 3D modelling to interact with Yale from across the globe. As David recalls, “When our team had some ideas, the M Moser designers would propose multiple versions for us to choose from, mock them up in three dimensions literally while we were sleeping, and then send them to us so we could make an informed choice first thing in the morning. It meant we never encountered delays because the project kept moving around the clock.
“Once construction was underway, every Friday morning the M Moser team would send a video walk-through of the entire site, so we could really see the progress that was being made. It was a good way for us to stay connected with the team and to maintain a shared knowledge base.”
Click to see David Bach talk about video walk-throughs: www.youtube.com/watch?feature=player_embedded&v=0sGKmPp6z9k
Designed for working, learning & meeting
Given the complex nature of the brief for Yale Center Beijing, perhaps the most remarkable thing about the finished facility its elegant simplicity; every feature and space is more than it at first seems, revealing its versatility only when required, in a seamless, intuitive way.
The reception area provides visitors with an immediate example of this ‘sophisticated simplicity’. Semi-open and minimalist-contemporary, it flows across much of the floor plate, with the curve of its blue feature wall drawing the eye and giving homage to the Yale School of Management’s iconic Evans Hall building.
Reception also flows directly into a long, naturally lit dining area/lounge/discussion area which runs along the very edge of the floor plate. By simply removing or rearranging some lightweight tables and chairs, it and reception are transformed into a single large venue for social events, exhibitions or large-scale lectures.
Click to see Joel Getz talk about flexible spaces: www.youtube.com/watch?feature=player_embedded&v=Kmh9uBm-m4w
A fusion of architecture and technology: the shape, materials and alignments of the lecture hall were optimised around a cutting edge AV system.
 Nearby is the facility’s sole single-purpose space – a tiered, amphitheatre-like lecture hall, bordered by a pair of glass-fronted booths for translators. An adjacent room conceals a Media Control Centre for the state-of-the-art AV system whose large screens and optimised audio enable real-time interaction between lecturers in New Haven and students in Beijing.
Nearby is the facility’s sole single-purpose space – a tiered, amphitheatre-like lecture hall, bordered by a pair of glass-fronted booths for translators. An adjacent room conceals a Media Control Centre for the state-of-the-art AV system whose large screens and optimised audio enable real-time interaction between lecturers in New Haven and students in Beijing.
The back-of-house areas at the opposite end of the floor take a different approach: Rather than being defined by curves, its spaces – including a series of small discussion/office rooms and a large open-plan study area – are precisely delineated by straight lines. Careful planning and the use of transparent walls ensure that the result is anything but confining either in function or feel.
Says Donn Tan: “We considered how the space might be used for different purposes in the future. This is reflected in such things as the dimensions of the corridors along the classrooms and discussion rooms, which are wider than code.”
Operable walls enable the main discussion room to be instantly transformed from one large space into two or three smaller rooms as needed.
An evocative palette of modern and traditional materials complements the history wall leading off the reception area.
The result
While innovative space planning and functional design give the completed project the highly-flexible, multiple-use space that Yale sought, it is the design’s subtle mix of modern and traditional materials – all of which were chosen for their sustainability – and evocative forms that place it firmly in the university’s tradition.
As Donn concludes: “The finished space offers the best of two worlds – it interprets the traditional aspects of Yale using modern and minimalist sensibilities, while at the same time engaging very directly with its Beijing location. It communicates the client’s identity and character and moves forward with the times.”
Watch the related video:
YouTube: https://youtu.be/x_wVk5jHHus
Youku: http://v.youku.com/v_show/id_XMTMyMDM4NzMxMg==.html
Full story with more photos: www.mmoser.com/selected-projects/china/yale-beijing-all.html#s1






