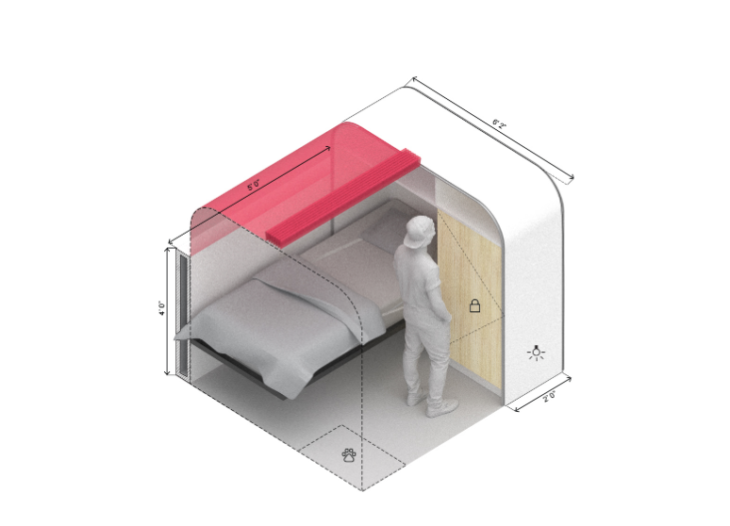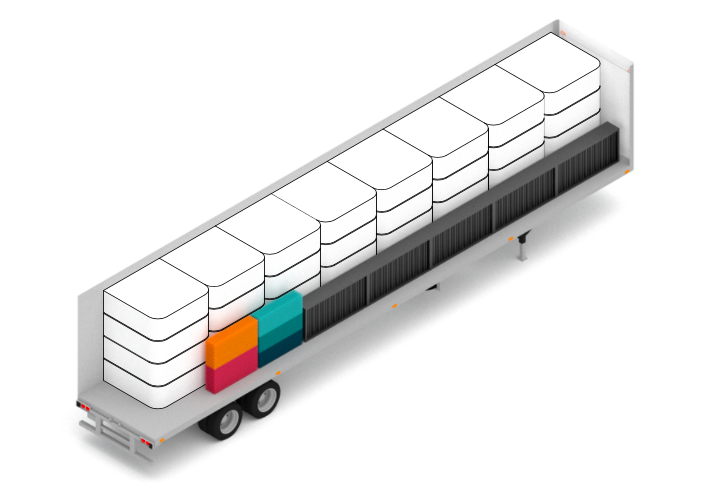Modular Prototype Fills Privacy and Security Gaps in LA’s Homeless Shelters

Global architecture and design firm Perkins and Will responds to need for interim solutions to the homelessness crisis
Inspired by the Mayor’s A Bridge Home initiative, which identifies homelessness as the greatest moral and humanitarian crisis in the county, Perkins and Will’s Los Angeles studio is introducing DOME, a stackable modular furniture system designed specifically to address issues of privacy and accommodations in interim housing facilities.
On any given night, nearly 60,000 people are in need of adequate housing. Yet, more than 44,000 of Los Angeles’ homeless population forgo the shelter system, often preferring to live independently in tents outdoors as they seemingly offer more privacy, quiet and security.
The DOME builds on the A Bridge Home program’s goal to lower barriers that have prevented people from entering supportive housing programs, bring them closer to resources and put them on a path to a permanent home. While the Bridge Home program extends options for couples and homeless people with pets, DOME tackles the issue of privacy within interim and emergency housing environments providing residents with a more humane experience, while giving shelter providers long-term functionality and operational flexibility.
 DOME, designed by Perkins and Will’s Los Angeles studio, is a stackable modular furniture system for interim housing facilities that aims to tackle issues of privacy and safety. (Perkins and Will)
DOME, designed by Perkins and Will’s Los Angeles studio, is a stackable modular furniture system for interim housing facilities that aims to tackle issues of privacy and safety. (Perkins and Will)
MODULAR, UNITIZED SYSTEM
With plans to create more than 1,600 new beds in the Greater Los Angeles by 2020, in addition to existing beds that need to be replaced, Perkins and Will responded to the urgent need for specialized furnishings that can be rapidly deployed at a low cost while addressing the needs of both guests and operators.
Each DOME unit is equipped with its own essential furnishings, including an extra-long twin bed with room for storage underneath, a lockable wardrobe, partitions, an aisle light, an outlet and an optional kennel area for pets. The DOME can remain completely open or can be enclosed with an optional fabric canopy, providing flexibility from facility to facility.
DOME is constructed out of some the most durable materials on the market. Solid surface panel is used on the exterior shell and internal shelving while birch plywood is used on the closet door. Solid surface is low maintenance and resists scratching while wood accents give the unit a residential character.
Manufactured by Kansas City-based SHIELD, they are also collapsible – each unit’s tiny footprint provides for efficient storing and shipping, as well as low installation costs. The units can easily be laid out and configured for individual privacy or accommodate couples and allow for social spaces, giving operators the flexibility to add or remove additional units during surge times as needed.
 The DOME units provide all essential furnishings and can be configured for individual privacy or to accommodate couples and allow for social spaces. (Perkins and Will)
The DOME units provide all essential furnishings and can be configured for individual privacy or to accommodate couples and allow for social spaces. (Perkins and Will)
RESEARCH BEFORE DESIGN
Perkins and Will’s research-based approach saw designers engage with community members, fabricators and operators before putting any pen to paper. To better understand the landscape of interim housing, the team spent months visiting facilities to understand how they work, from registration, to intake, programming, and placement in permanent housing. They noted a wide range of philosophies and approaches to a common set of challenges.
While there isn’t a single prescriptive model for interim housing, facilities generally consist of an interior patio/garden, cafeteria, kitchen, counselling and administrative offices, men’s and women’s sleeping and bathroom areas, and an assortment of resource rooms including: library, arts studio, music space, or computer lab. The sleeping areas became a focus of conversation. Beds and storage found in the facilities they visited were built out of painted sheet metal and steel bars or looked like they may have once been used in a college dorm room. Additionally, each operator had a different view on the balance of privacy and security. Where one facility may prefer six-foot-tall partitions and to allow residents to hang sheets, another operator may prefer four-foot-tall partitions to more easily address potential security risks.
“We quickly realized that unlike in healthcare, workplace, or higher education markets, there wasn’t a whole lot available for providers to choose from that was specifically designed for interim housing,” says Krymsky. “In this kind environment, with its high volume of use and low prospect for maintenance, where infection control and pest infestations are a constant concern, how could it be that there wasn’t already an array of products out there that could meet these needs?”
 The DOME units’ small footprint allow for efficient storing and shipping. 32 units can fit on a 53 ft. trailer.
The DOME units’ small footprint allow for efficient storing and shipping. 32 units can fit on a 53 ft. trailer.
INSPIRING CHANGE
DOME’s design was born out of the firm’s long-standing Innovation Incubator, which provides micro-grants and support to employees looking to develop their ideas. In an effort to shine a light on an overlooked design challenge with the potential to positively impact thousands of Los Angeles residents, Perkins and Will has shared the DOME project widely.
The DOME microsite includes key design details while Perkins and Will designers continue to collaborate with other architects to help them incorporate the unit into their ongoing projects. A DOME prototype will be featured at the Architecture and Design museum in Los Angeles beginning mid-November as part of the firm’s exhibition on interim housing. The DOME is currently patent pending.
The ultimate goal is to get DOME into production and install them into the many facilities that are looking for a solution that better responds to their needs.
“The housing crisis in Los Angeles is enormously complex. It doesn’t take long to see that the wide range of conditions that are leaving people without a home requires an equally diverse suite of solutions.” says Krymsky. “DOME could have been a utilitarian box, but this isn’t just about putting people in beds as quickly as possible, it’s about attention to detail and experience. We want it to feel residential, not institutional. It sends a message that people care.”
PROJECT DETAILS
Location: Los Angeles, CA
Cost: $4,749
Size: Units range from 42 sq. ft. to 55 sq. ft.
Architecture: Perkins and Will’s Los Angeles studio
Manufacturer: SHIELD
Image credits: Perkins and Will
For more information about DOME, please visit: https://www.domeunit.com/
About Perkins and Will
Perkins and Will, an interdisciplinary, research-based architecture and design firm, was founded in 1935 on the belief that design has the power to transform lives. Guided by its core values—design excellence, diversity and inclusion, research, resilience, social purpose, sustainability, and well-being—the firm is committed to designing a better, more beautiful world. Fast Company named Perkins and Will one of the World’s Most Innovative Companies in Architecture, and industry rankings consistently place Perkins and Will among the world’s top design practices. With an international team of more than 2,700 professionals, the firm has over 20 studios worldwide, providing services in architecture, interior design, branded environments, urban design, and landscape architecture. Partners include Danish architects Schmidt Hammer Lassen; retail strategy and design consultancy Portland; sustainable transportation planning consultancy Nelson\Nygaard; and luxury hospitality design firm Pierre-Yves Rochon (PYR). For more information, visit www.perkinswill.com.





