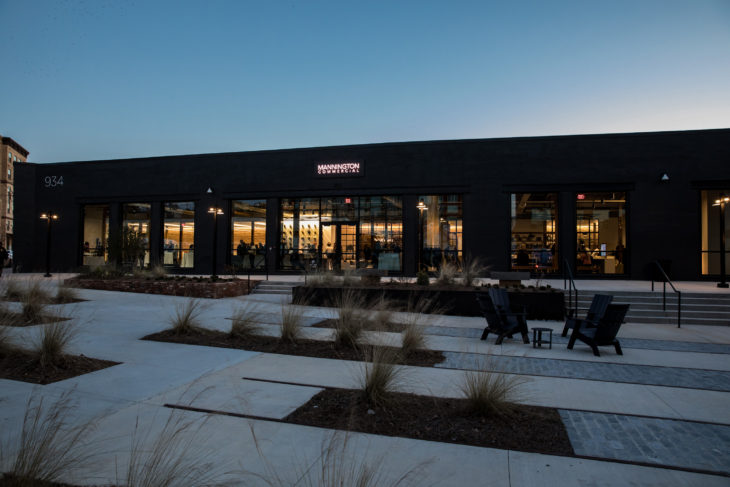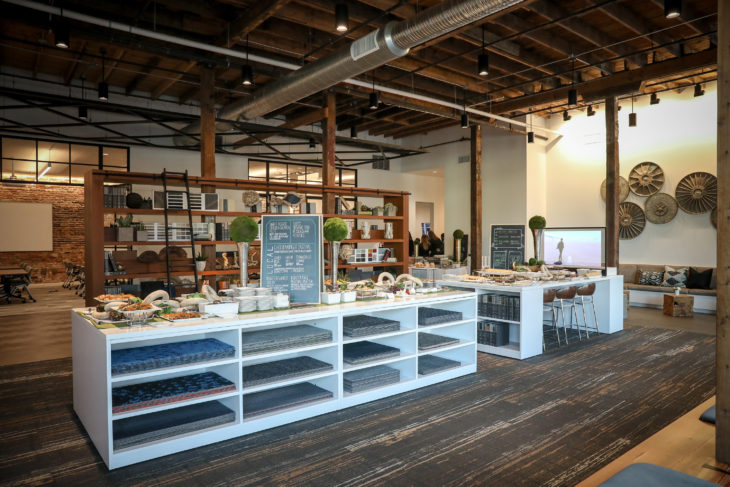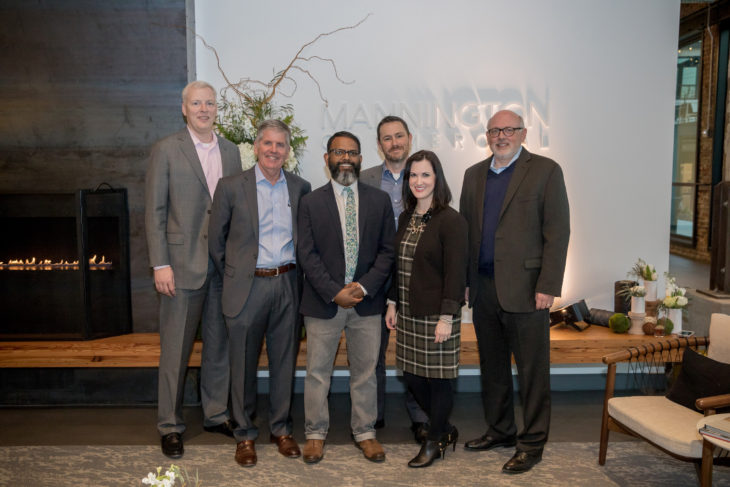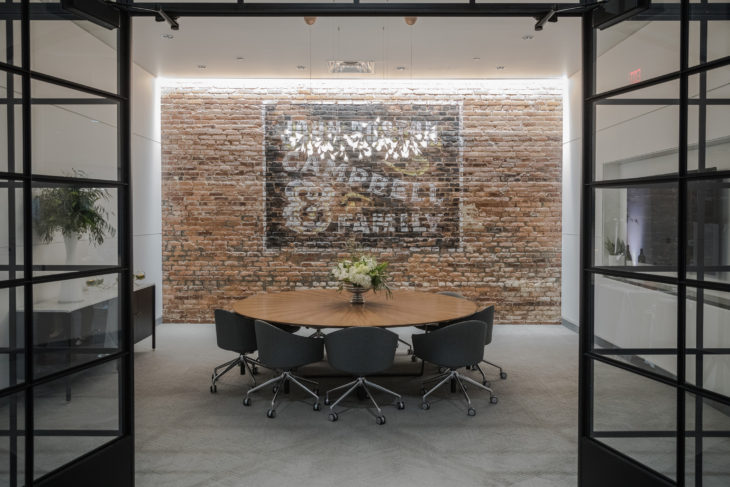Mannington Commercial: Atlanta Design Center Unveiled at Opening Event





Mannington, one of the world’s leading manufacturers of residential and commercial flooring, recently celebrated the opening of its new showroom in Atlanta. Designed by the Dallas office of Corgan, the showroom is slated to receive Fitwel® certification later this year, a Center for Active Design (CfAD) initiative that recognizes evidence-based, healthy workplace and residential design.
Some 200 guests, including architects, designers, colleagues, and friends of Mannington, along with brand members and leadership as well as the Board of Directors, members of the Campbell family who are descendants of the company’s founder John Boston Campbell, were in attendance. Guests enjoyed seasonal fare, freshly shucked oysters and specially-devised cocktails Mannington Mule and Bubbly Buclé named in honor of the brand and floor covering offerings.
The historic, nearly 15,000-square-foot Mannington Commercial Design Center is located in Stockyards Atlanta and is an adaptive-use project featuring new commercial, residential, dining and shopping space. This project represents the brand’s first dedicated showroom space in Atlanta. The West Midtown locale was a natural choice given that it is the city’s new design district and is easily reachable to Mannington’s manufacturing facilities in Calhoun and Madison.

The new showroom offers three conference rooms, an innovation room with VR, a double-sized training room, kitchen and pantry, materials library and dedicated seating areas and offices. Exposed beams and ducts and an open-plan layout provide ample working space for employees, clients and guests. Custom fabricated steel storefronts allow for an abundance of natural light to flood the showroom. Historic elements are incorporated throughout the interior and connect visitors to the brand story and manufacturing process.
Product is displayed in an artful way, similar to a gallery. The goal is to enable architects, designers and clients to experience Mannington product — commercial broadloom and modular carpet, LVT, and resilient sheet, rubber wall base, tile and accessories – in an inspired setting. In addition to offering ample space for Mannington’s sales, marketing and design teams and for hosting seminars, trainings and entertaining, the design community is encouraged to visit and make use of the space as needed.
Jack Ganley, President of Mannington Commercial, said, “We were drawn to the idea of making something old new again, and finding a way to tell the Mannington story through the design and layout of this industrial-era space.” He continued, “Our goal is that designers will have a means to engage with materials and develop a better understanding of our capabilities here in Atlanta as well as the depth of our manufacturing.”



About Mannington Commercial
Mannington Commercial is a fourth-generation, family-owned company that offers a wide range of flooring solutions from a single point of contact – so its customers need never choose between styling, performance, sustainability and customer service. The range of Choices that Work in carpet and hard surface categories is unparalleled, and its sustainability platform is built upon innovative measures to close the recycling loop, reduce waste streams, reuse waste materials and continue its leadership position in energy efficiency. manningtoncommercial.com
About Fitwel:
Fitwel is a high-impact certification system supporting individual and community health through improvements to building design and operations. Fitwel was created by the U.S. Centers for Disease Control and Prevention (CDC) together with the General Services Administration (GSA). The Center for Active Design (CfAD), an international not-for-profit organization, is the independent operator and third-party certifier of Fitwel. For more information, visit: https://fitwel.org.





