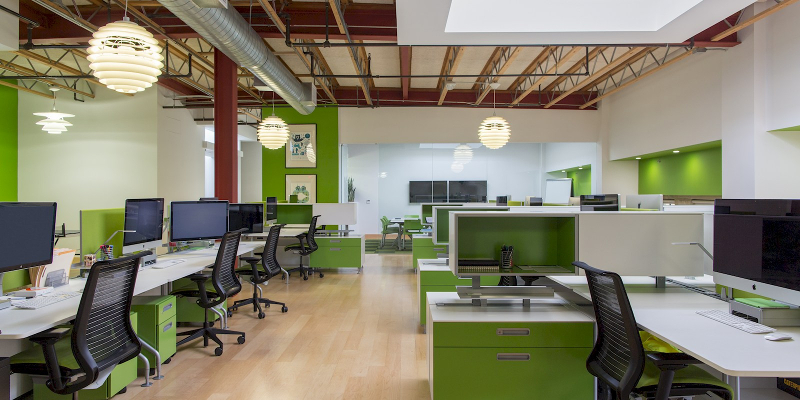Louis Poulsen Project Spotlight: Green Dinosaur
Green with envy doesn’t begin to explain what other offices must feel when they learn about Green Dinosaur’s headquarters located in the historic Helms Bakery Campus in the Culver City suburb of Los Angeles, CA. Sustainability is the cornerstone of this design firm’s 3,250 square foot space that is appropriately referred to as the “Dino-Den”. Green Dinosaur offers its clients services to deliver verified high-performance results in building operation.
The Los Angeles studio employs a group of 10 architects, engineers and green building professionals devoted to optimizing building design for improved overall performance. The office engenders a creative and fun atmosphere including a “break out” space for a ping pong table and a soft lounge meeting area.
With the goal of “building as little as possible while achieving all of the functionality through conscious programming and careful planning”, the architectural collaboration of Green Dinosaur and Environetics developed an interior that creates a synergy between the company’s purpose and their work environment.
“Dino-Den stemmed from a shared vision for a workspace which embodied the clarity and simplicity that we pursue in our work”, says Travis Sage, Principal at Green Dinosaur.
In keeping with the aesthetic of the clean, bright, fluid space; the Louis Poulsen luminaires were selected to complement the use of daylighting. PH Louvres were placed in conference rooms and work areas, while PH 6½-6 fixtures were used to create a unified feel in open areas.
The overall design had strict measures of adherence that needed to be incorporated into the project. The project was a collective effort including architects and sustainable professionals from Green Dinosaur, Environetics, and the construction team from Walter N. Marks, Inc. in all material sourcing that resulted in the Green Dinosaur offices receiving the LEED Gold Certification.
Location: Historic Helms Bakery Campus, Culver City, CA, US
Architect: Green Dinosaur
Architect of Record: Environetics
Engineering: PJK Engineering
Builder: Walter N. Marks, Inc.
Photography: Caca Santoro Photography
Project category: Workspace, Office building
Project Type: Interior
Products: PH Louvre; PH 6½-6
Product Design: Poul Henningsen
www.louispoulsen.com/usa/newsnyt/green-dinosaur






