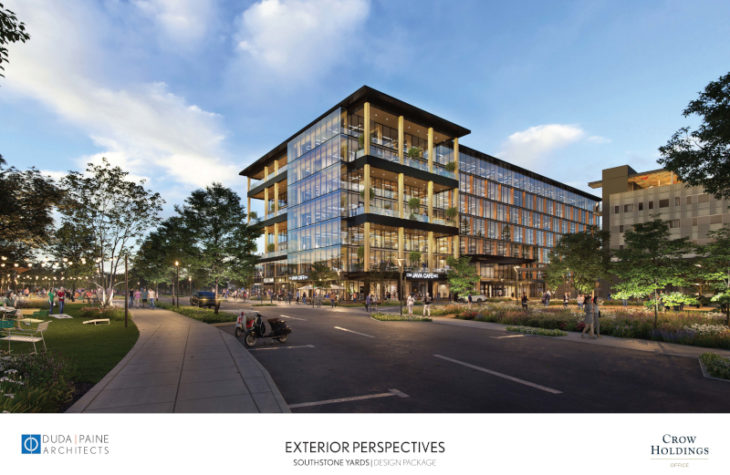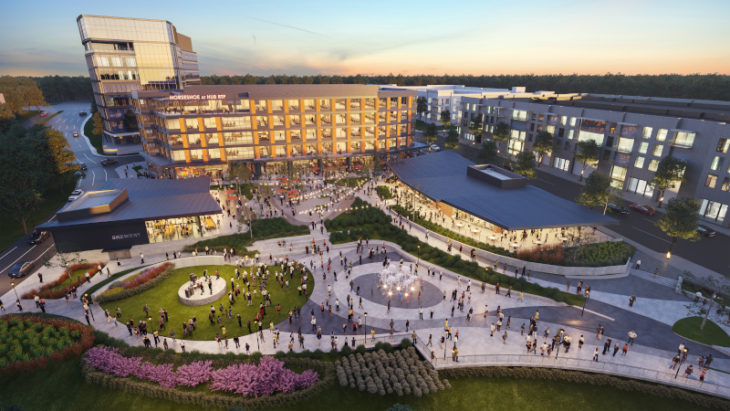Duda|Paine Architects’ Momentum Propels the Design Firm into an Exciting New Year

Turan Duda and Jeffrey Paine’s commitment to sustainable, wellness-centered design fuels an impressive 2022, with a strong outlook for 2023
Duda|Paine Architects, a premier international design firm based in Durham, North Carolina, is reflecting on its achievements in 2022 while looking forward to an exciting new year. Last year, the firm completed construction on eight projects throughout the South and East Coasts, received contracts for nine new projects and earned five prestigious design awards, all while adding six new team members to the firm.
“I am incredibly proud that at Duda|Paine Architects, we’ve accomplished more than designing and creating great buildings. We’ve built a sustainable culture within the firm based on more than 25 years in business,” shares Turan Duda, FAIA, Founding Principal of Duda|Paine Architects and recipient of N.C. State University’s 2022 Distinguished Alumni Award. “It is apparent that clients appreciate and recognize our innovative strategies that are defining the future of academic, workplace, and health and wellness-focused buildings. Jeff Paine and I would like to applaud our team for their continued success.”
Sustainability at the Forefront of Design
Public interest and awareness of sustainability and the built environment’s impact on our health and daily experiences continue to grow exponentially each year, with 2022 being no exception. There was an increased focus on designing a workplace to attract people back to the office, which involves embracing a combination of strategies, including improvements in energy efficiency and enhanced environmental quality.
These strategies have been a part of Duda|Paine’s design philosophy since the firm’s inception. In 2022, five of the firm’s projects received Gold, Silver or Platinum LEED certification, showcasing the focus on sustainable design.
On the horizon in 2023 is the recently announced Southstone Yards Offices in North Texas, which will be the first mass timber construction in the region and could be the largest mass timber building in the nation. The 235,000-square-foot office building will anchor Crow Holdings’ broader 45-acre mixed-use Southstone Yards development in Frisco, Texas. In partnership with Gensler, the environmentally conscious office project is anticipated to be delivered in the third quarter of 2023.
Healthy Living & Working
In 2022, Duda|Paine’s Center for Health & Wellbeing project in Winter Park, Florida, earned the AIA Healthcare Design Award. The firm continues to set trends and standards in the wellness category with the completion of the highly anticipated Walton Family Whole Health & Fitness in Bentonville, Arkansas. The more than 360,000-square-foot, two-story facility is designed to empower people to take charge of their physical, mental, and emotional well-being.
Post-Pandemic workplaces and mixed-use developments demand a greater emphasis on the quality of a space, rather than quantity. For example, Duda|Paine’s design of the Horseshoe at Hub RTP in Durham, N.C. will offer unparalleled access to the outdoors and nearby trails, helping reinvigorate the area. Additionally, the firm was recently awarded the design of a mass timber office building in Raleigh, N.C., which will be the heart of Downtown South’s new walkable mixed-use district.

A positive carryover of the “work-from-home” demands of the last few years is that office amenity spaces are becoming increasingly like residential living rooms. At the Republic in Austin, a main terrace and greenspace atop the tower’s podium parking provide building tenants with multiple outdoor seating options and social areas as well as extensive views of Republic Square Park to the north.
“Our clients are incredible partners who have been forward-thinking in responding to the health and wellness demands of employees, tenants and customers,” said Jeffrey Paine, FAIA, Founding Principal of Duda|Paine Architects. “Virtual communication is no substitute for being together and the psychological benefits of shared effort. In designing mixed-use and workplace projects, we never lost sight of fostering spaces for healthy in-person interactions.”
South of the Border
Duda|Paine’s portfolio of commercial office towers has reframed the growing skyline of Monterrey, Mexico, where the firm is scheduled to complete two new projects in 2023/2024.
Bal’Zac Towers Phase I is set against a backdrop of the Sierra Las Mitras. The towers’ articulated forms merge design and function to create a distinctive, highly connected living and working environment. At the ground level, the project joins a network of pedestrian pathways and commercial and greenspace development connecting and redefining Monterrey’s Cumbres del Valle district. Above are gracious amenity floors and luxury apartments.
Ikon Tower is positioned on one of the city’s most important highways. Its arch-shaped floorplate produces a sculpted form that maximizes the impression of movement to the thousands passing by. The building’s offset elevator core and resulting open, light-filled office levels allow occupants maximum views and flexibility, and a series of sky gardens stacked vertically on every third floor provide additional greenery.

Design for New Methods of Learning
Within the context of any campus, adaptable buildings and programs accelerate the learning process, inspire collective culture and engender a sense of belonging and purpose. Duda|Paine’s experience designing and master planning educational campuses has embraced new methods of learning, teaching and sharing ideas post-COVID-19.
This year Duda|Paine celebrated the grand opening of the NC School of Science & Mathematics Morganton Campus. Students at the new Morganton campus will be immersed in a living and learning model that extends NCSSM’s existing campus in Durham to create the first program in the world to offer STEM learning in separate urban and rural locations. The project includes a comprehensive master plan for the 60-plus-acre campus, the renovation of four existing structures and two new buildings, including a student commons and residence hall.
At the Trinity School of Durham & Chapel Hill’s Arts & Engineering Building, connections to shared spaces and resources maximize the opportunity for collaboration and foster the private K-12 school’s vision for a balanced, innovation-oriented learning environment.
For the new UNC Pembroke Master Plan, the firm is working to address the university’s rapid growth and emergence as a regional hub during the last 10 years. While it builds on the previous master plan and recent strategic plan, it strives to promote a renewed and expanded physical and cultural landscape, identify new academic programming opportunities and present strategic partnership initiatives.
Looking Ahead
Duda|Paine looks to carry its momentum into 2023 with optimism and excitement. Recently awarded projects will drive creativity, collaboration, and cross-market thinking that will generate the design solutions needed to meet the needs of clients.
“In the new year, I hope we instill in others a sense of the art in architecture and that our ideas will have brought meaning to the design. The care that is given to colors, materials and detailing has enriched the experience of our buildings since we started more than 25 years ago,” adds Turan Duda, FAIA. “We are excited to face 2023 head on with design philosophies and strategies that exceed the expectations of our clients.”
About Duda|Paine Architects
Duda|Paine Architects provides a full complement of design, interior design, architectural, planning and master planning services to a diverse array of international and national corporate, academic, wellness and cultural arts clients in the U.S. and abroad. The firm’s enduring success results from an idea-based design process that engages participants and fosters inspiration to achieve visionary built work. For additional information, please visit http://www.dudapaine.com.





