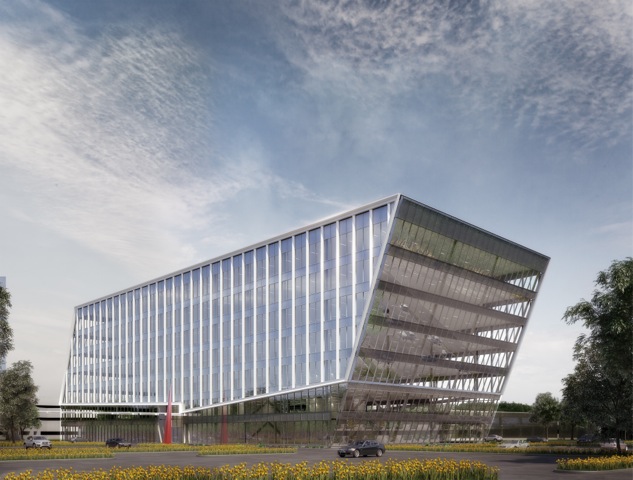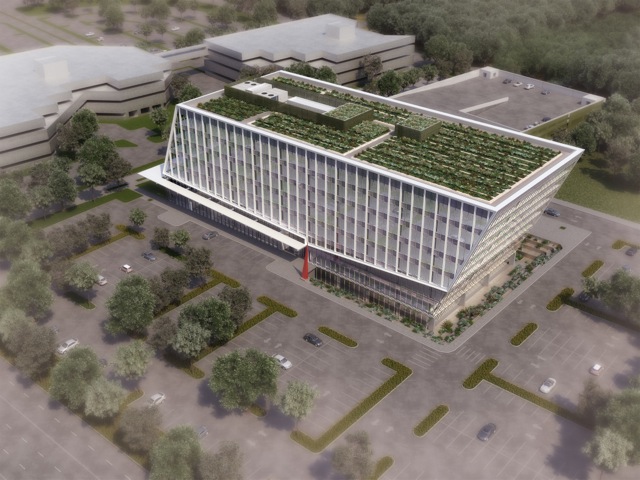CetraRuddy Unveils Design for Major New Staten Island Office Building


Global architecture, planning & design firm unveils innovative, sustainable design for vibrant business and office area transforming New York City’s island borough.

The award-winning architecture, planning and interior design firm, CetraRuddy, has been selected to design an iconic new office building on Staten Island. Expected to break ground this summer, Corporate Commons Three is the newest addition to the Corporate Park of Staten Island. The 7-story, 320,000 SF Class-A office community is designed with all of the top features and amenities found in Manhattan office buildings. Unique to the existing Staten Island office market, Corporate Commons Three will feature a 40,000 SF green roof with an organic farm, including beehives to make honey, all of which will supply the building’s non-profit on-site restaurant.
CetraRuddy, which recently published an extensive white paper on the future of Staten Island, is working for The Nicotra Group, a premiere real estate development company with a specialty in hospitality and commercial office properties totaling about one million square feet of properties in Staten Island and Manhattan. “We’re delighted to be working with The Nicotra Group again on this transformative project,” says Eugene Flotteron AIA, Principal of CetraRuddy. “With a prime location on Staten Island, access to transit, and an emphasis on public space, Corporate Commons offers a vibrant neighborhood-like campus that isn’t possible in Manhattan. It’s a truly contemporary workplace in a unique setting, and it shows that Staten Island has the potential to become one of the most desirable office markets in New York.”
The design concept for Corporate Commons Three, presented at a recent meeting of the Staten Island Economic Development Corporation (SIEDC), is marked by the building’s unique profile with two dynamic, angled glass facades with vertical fins that provide both ample daylight and passive solar protection, and will result in a LEED Silver Designation. At its base, a long angular overhang adds shading to a pedestrian path.
A public art program to beautify the surrounding context will connect the nearby buildings through the landscaping and local art along with a wine-producing vineyard. According to Flotteron, “Our design for the building emphasizes a balance of natural light and shading, with the shape of the structure itself offering shade thanks to the angled North and South facades, and daylight coming from floor-to-ceiling low-e glass on all stories, 14-foot floor-to-floor heights throughout, and a double-height public lobby at the main entrance.”
The end result, Flotteron continues, will be “an energy efficient, inviting and comfortable environment for both work and play that complements the existing Corporate Commons structures while going far beyond what’s typical for an office park.” Flotteron also notes that with large, adaptable floorplates, outdoor space, and a green roof, the program and design have been developed with a wide range of uses in mind, including for restaurant, retail, commercial, and medical tenants.
“Corporate Commons Three will expand our unparalleled offerings of Class A office space on Staten Island,” said Lois and Richard Nictotra in a statement. “Physicians, educators, and other professionals will enjoy the upscale environment both in the building and in the adjacent, art-filled ‘town square’ that we are creating in our corporate campus. The ample free parking and the woodland view, enhanced by the upscale exterior and interiors that CetraRuddy have designed, will marry beautifully to create a work environment that elevates the tenants’ workday. We are confident that Corporate Commons Three, will help the Corporate Park and all of Staten Island shine as we expand our social enterprise commitment and continue our dedication to treating our tenants like royalty and helping them outsmart Manhattan rents.”
CetraRuddy, known for architectural and interiors leadership around the world, has a history of work on — and personal connections to — Staten Island, the city’s greenest and least-populous borough. Eugene Flotteron, AIA, the Principal-in-charge of the Corporate Commons Three project, is a native of the area and has recently led the publication of a thoughtful, 80-page white paper called “A Vision for Staten Island,” with a proposal for tactical revitalizations of the island and improving its transit and economic connections. Flotteron has spoken at New York’s Center for Architecture and to other groups about Staten Island’s role in accommodating the metro region’s projected growth to 9 million people by 2040, with new cultural, commercial, multifamily, and even resort and recreational developments on Staten Island.
“CetraRuddy’s working group for the Staten Island research and charrette has included planners and architects and longtime residents of Staten Island who are actively involved in the community,” says Flotteron. “We’re focused on the power of collaboration with the community and governing bodies to help bridge gaps and build paths forward.”
CetraRuddy and Flotteron are recognized leaders in urban planning, as well as commercial and multifamily architecture. Recent projects by the firm include: office buildings such as 412 West 15th Street, to open later this year; hospitality projects such as the Galleria in Jeddah, Saudi Arabia; iconic, market-leading multifamily and mixed-use projects such as One Madison and 443 Greenwich; as well as institutional projects for universities and K-12 schools from New York to Kerala, India.
About CetraRuddy
Established in 1987, CetraRuddy is an international award-winning architecture, planning and interior design firm driven by design excellence and the desire to create one-of-a-kind architectural experiences. Intellectually crafted projects are developed with a unique design sensitivity, resourcefulness and commitment to client objectives. Throughout the United States and abroad, CetraRuddy applies a problem-solving approach to projects across various sectors including commercial, residential, hospitality, corporate workplace, education and cultural. Seven principals and a staff of 105 talented professionals contribute their sophisticated understanding of programming, planning, technology and construction to each of the firm’s projects, developing technically excellent and innovative designs and providing an unparalleled level of service. More at www.cetraruddy.com.
About The Nicotra Group
Corporate Commons Three is the newest addition to the Nicotras’ Corporate Park of Staten Island, the only Corporate Park in New York City nestled in 415 acres of preserved woodlands with more than $2 million of fine art and a 2 mile walking path. Founded in 1976, The Nicotra Group, LLC is Staten Island’s premiere real estate development company, with properties in Staten Island and Manhattan. As Staten Island’s largest private real estate developer, the award-winning Nicotra Group owns, manages and leases more than one million sq. ft. of prime commercial space and countless acres of impeccably cared for grounds. With its 2 hotels and 10 buildings, the properties sit amid green and blossoming protected woodlands, a dramatic transformation made possible by the Nicotras’ Bloomfield Conservancy and The Lois & Richard Nicotra Foundation. The only New York city real estate developers to receive the Arbor Day Award, Lois and Richard Nicotra have created a whole new environment worthy of tenants and guests.





