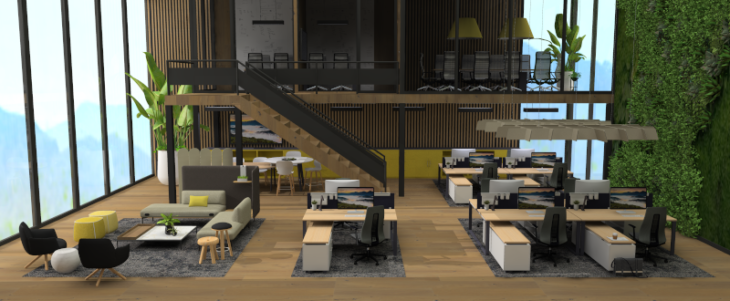CET Commercial Interiors User of the Month – Danielle Stephen


Danielle Stephen is a Specifier and Project Coordinator at McGowan Office Interiors, a Haworth dealership in Ontario, Canada. Danielle uses CET Commercial Interiors day-to-day to accurately specify and prepare client proposals and rendered visuals for a variety of projects.
After graduating with a Bachelor’s Degree in Interior Design from Fanshawe College, Danielle started her career working for a university as an Interior Project Coordinator. In this role, she oversaw and managed the selection and installation of interior project components such as flooring, paint, millwork, furniture and wayfinding signage, created FF&E layouts and organized move coordination for several interior renovation projects across all campus facilities. After working in this role for 2.5 years, she transitioned to a specifying role at McGowans in 2019.
Danielle, who loves design and the challenges that come along with working in design, started using CET almost two years ago. In her work role today, CET has allowed her to very easily provide clients with drawings and the rendered visualizations they need to see just how their space can be transformed.
Danielle loves that each day her job looks a little bit different. Each client has their own vision of what their space can look like.
“At times it can be challenging to work with so many different people on so many different projects, but it also allows me to look at each project from a new perspective and with a fresh set of eyes. The differences in projects and clients encourages me to be more creative within CET”
For Danielle and the projects she works on, it’s important to get a full overview of project scope and all project components. Therefore, Danielle and her dealership use CET together with Project Spec. For her, the best thing about the two together is that she can plan and draw in CET and easily export to Project Spec to see a comprehensive list of products, parts and pieces found within a drawing.
“Having this complete list not only allows me to quickly generate product pricing, but also allows me to see and check all the specified components, finishes and quantities immediately, which can help to minimize errors!”
Danielle appreciates the visual side of CET which helps her, and her clients get a better grasp and understanding of their future spaces. “We do renderings for almost every single project that we work on. CET helps us keep things simple, so we can get more things done.”
When it comes to her favorite CET feature, Danielle was impressed with just how easy the software was to use from day one. “You don’t have to be tech-y,” she says. Stephen enjoys how intuitive the program is and stated, “I passionately believe in how easy it is to use CET!”
As an example, Danielle’s favorite CET tip and trick is using the page up, page down keys to raise and lower things in elevation – another feature that makes details and work-life easier with CET.
“I love that CET allows you to plan and layout system furniture, in a way that takes away the confusing and overwhelming part of trying to figure out if things will work together. CET just makes life easier and, in many ways, helps me sleep better at night.”





