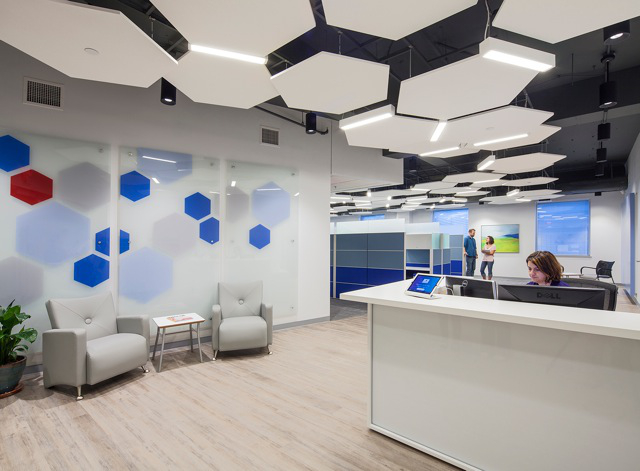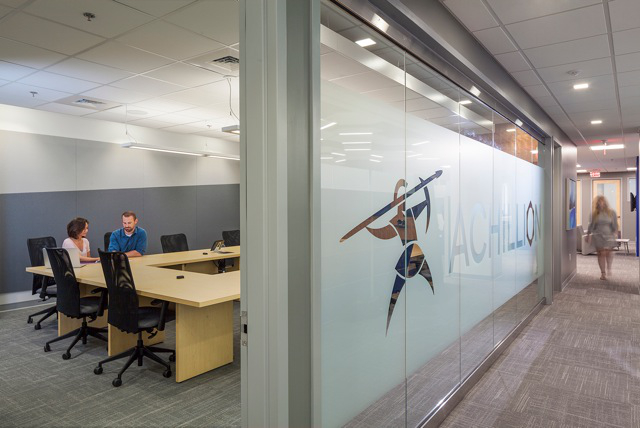Artful Office Expansion by Svigals+Partners Promotes Shift in Pharma Firm’s Workplace Culture

Designed by Svigals+Partners, a firm recognized nationally for innovation in architecture, the expansion for Achillion Pharmaceuticals, Inc. integrates informal meeting spaces and bold strokes of branded integrated art.
Nationally recognized architecture, art and advisory firm Svigals+Partners has announced the completion of an important expansion to the New Haven, CT headquarters of Achillion Pharmaceuticals, Inc. The firm recently included in Fast Company‘s list of the Top 10 Most Innovative Companies in Architecture designed the new offices, the latest project in an ongoing partnership with Achillion that has included several office renovations and research laboratory designs. The results provided a template for the design firm’s client to reconsider and revamp its approach to workplace culture company-wide.
Achillion’s leadership approached Svigals+Partners with the project already recognizing that the approach to the design would need to be bold and creative. The expansion would be in the ground floor space of New Haven’s 300 George Street, an address at which the biopharmaceutical company already occupies space on the 2nd and 8th floors. Achillion’s leadership recognized that employees may be resistant to the idea of working in ground floor space, so their solution was to ask the designers make sure that the new space would be “awesome.”
The result is a space that has the admiration of the company’s employees: an office with high ceilings, crisp lighting, welcoming ‘huddle areas’ with writeable walls, and striking, brand-oriented integrated art.
“Initially, Achillion’s leadership was not sure which department would occupy the expansion,” says Svigals+Partners’ Dan Dryzgula, Assoc. AIA, “only that it would need offices, workstations and conference rooms. So we started with a neutral but informed approach to programming.” The design team delivered a plan for the 5,536 square feet that included a break room with a kitchen in addition to eight private offices, two conference rooms, two huddle areas, and space for roughly a dozen workstations.
The designers next set about delivering on the promise of something awesome, a familiar challenge for a firm whose stated mission is to work with clients to create productive playgrounds–environments of open participation and creative play that support innovation, inspiration and productivity.
The design team began by taking advantage of the basement’s 12-foot-high ceilings to create a dynamic, undulating ceiling of hexagon-shaped acoustic panels suspended in the open workstation area. Integrating the hexagon–one of Achillion’s two corporate symbols, inspired by the molecular structure of DNA nucleotides–connects the company’s branding across multiple floors, and enhances one of its core values.
Incorporating glass doors and transoms into the interior walls, the architects brought daylight from the limited number of below-grade windows into as much of the office plan as possible. The rest of the lighting was supplemented with sleek, modern LED fixtures. The cost effective LED lighting bars are cohesively woven into the custom hexagon ceiling system, located at various points where the panels meet. “The panels and fixtures appear to float,” says Dryzgula. “The effect is bright, fun and energetic.”
As an additional playful element to further enhance the branding, the team specified a custom suspended LED fixture in a hexagonal configuration over the breakroom-kitchen area. That space, along with the two conference rooms, also feature a custom art installation composed of wall-mounted fabric-wrapped panels: the fabric bears simple fields of grey and white that are divided by an angle inspired by the tilt of Achilles’ spear in the company’s logo.
The main entry and conference room glass walls proudly bear the inspirational Achilles logo, company name and tagline “Research Realized.” The same striking angle of the spear can be noticed immediately upon entry on the main branding wall, and also appears in the floor pattern and kitchen tile design.
Taking the productive playgrounds idea even further, the designers looked for opportunities to foster inspiration and informal collaboration. This approach led to the inclusion of art walls in several areas. Designers applied a coat of writeable/erasable whiteboard paint to the surfaces of walls in the huddle areas: one just outside the breakroom and another near a workstation cluster in the open office. For an added bold use of color, the latter writeable wall is a bright blue instead of white, anchoring it to the center of the office areas. The floor-to-ceiling whiteboards provide a utility and interactivity that supports breakout meetings and other types of informal, creative activity, including play.
“The openness, the energy of the space, and the contemporary, artful look represent a distinct departure from Achillion’s other two floors,” says Dryzgula. As a result of its success, Achillion’s leadership has decided that the new space better represents their brand and core values, and plan renovations for the second and eighth floor offices to be based on the aesthetic of the Svigals+Partners-led expansion.

About Svigals + Partners
Based in New Haven, Connecticut, Svigals+Partners is a full-service architecture, art and planning firm dedicated to building sustainable communities that uplift and inspire people. The firm is known for its success in the design and construction of educational facilities, community projects, research and science buildings and corporate workplaces since its inception in 1983. Known for their original and imaginative integration of planning, design, and artwork in the service of broad client goals, the firm is committed to creating meaningful change in the world. Svigals + Partners offers a complete range of architectural services from master planning, site selection and feasibility studies through design and construction. In the firm’s portfolio are major laboratory projects as well as 30 years of new and renovated private and university research buildings. For more information, visit www.svigals.com.





