IIDEXCanada 2016 Report
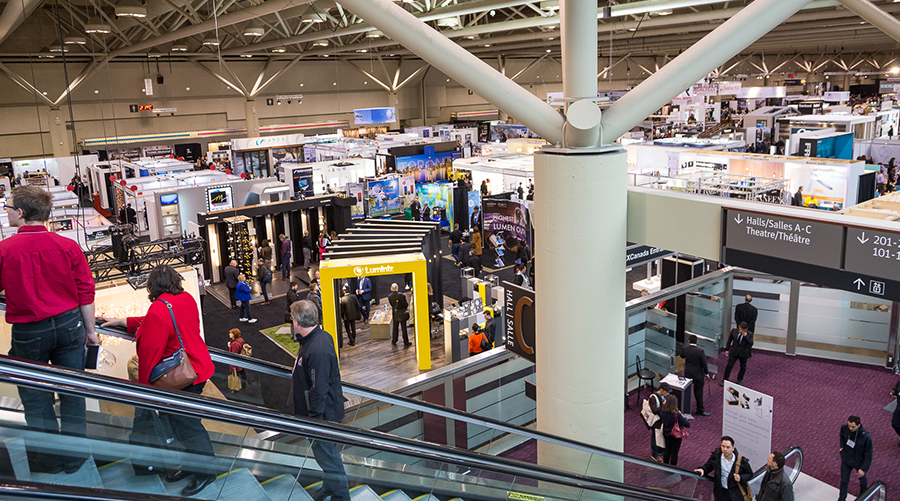
IIDEXCanada is a great place “to bump into.” At Totally Tubular at the front of the show floor, a product display platform and screen designed by IA Interior Architects and inspired by the sonotube architecture of Pritzker Prize-winner Shigeru Ban, I bumped into Steve Verbeek, VP of Design and Innovation at Teknion, who didn’t mind that the number of major office furniture manufacturers’ booths continues to shrink.
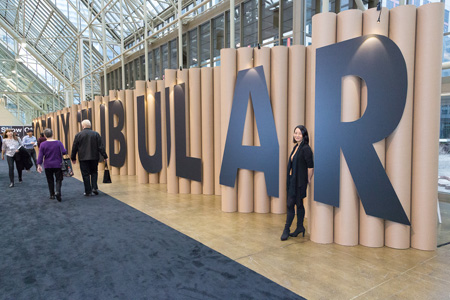
“What I see is many more smaller booths,” he said. “Maybe it’s new players getting into the field. Maybe it’s shifting more towards residential and hospitality. Specifically, with reference to IIDEX, I think people are more interested in coming to get the total experience, not just to understand what is your latest piece of furniture, but how can you help me put together the workplace, how can you help me put together all these different environments that have to work together? For me, over the years, honestly, this event has become much more a point of connection. It’s a networking opportunity.”
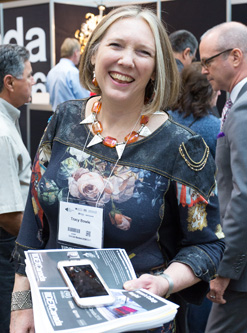
To prove the point, the next moment, I serendipitously bumped into Tracy Bowie, VP at Informa Canada and thereby czarina of IIDEX, and introduced her to Mr. Verbeek. Whereupon they compared notes on the coolest furniture introductions at IIDEX. She enthused on the Acoustic Room at Italian furniture maker Fantoni: “I have a lot of young interns and I’m going to use one of those hubs for them because they all help each other – how to do Excel, Windows. They talk, they work, they slice, they’re totally fine [collaborating intensely] whereas I need to zone out.”
IIDEXCanada, Canada’s largest design expo and conference, is presented by Interior Designers of Canada (IDC) and the Royal Architectural Institute of Canada. It is the design-focused component in a suite of tradeshows running concurrently in the Metro Toronto Convention Centre, known collectively as the Buildings Show, billed as North America’s largest annual exposition, networking and educational event focusing on the design, construction and management of real estate.
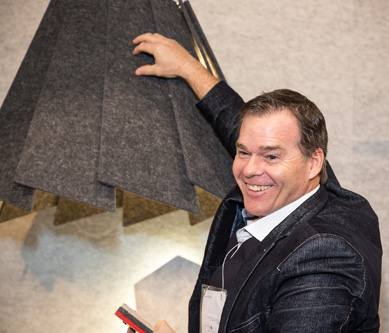
As usual, Ms. Bowie gave us a tour of hot products not seen at last spring’s NeoCon. For Canadian content, we moseyed over to Eureka, the Quebec-based lighting manufacturer. “They’re two for one,” she said. “You get acoustics and lighting all at once.”
Certainly, the aptly named Mute light, a soft large pendant comprising 12 felt-like acoustic petals (made of recycled plastic bottles) surrounding an LED light source could not be more timely.
In Toronto, with the lowest office-vacancy rate of any major city in North America (read about it here), many prime new buildings, such as 100 Queen’s Quay, are coming onstream. Their 11-foot-tall, floor-to-ceiling windows offer great views and plenty of daylight to flood the collaborative, open offices. They’re open too from floor deck to ceiling slab, sans those traditional suspended ceilings with their expanses of white acoustic tile (time to short your Armstrong stock!). So where in that office landscape will one find soft, sound-absorbing surfaces? Voilà, Mute light, and not a moment too soon.
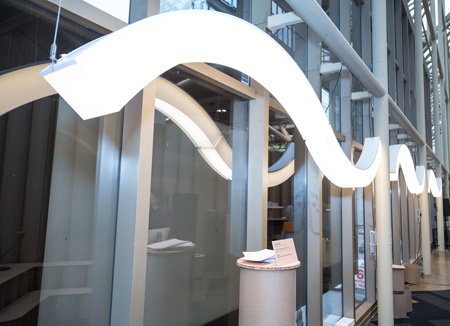
Also new and noteworthy in Canadian lighting was Transform Metalumen, based in Guelph, Ont. The direct/indirect pendant has a very thin, elegant profile and a continuous perimetrical lamp element. The pattern etched onto the transparent acrylic infill panel diffuses the light up as well as down.
“In spaces with pendant fixtures without an uplight component, the ceiling is dark and you don’t want that. In an office environment, you want the lighting spread out nicely,” explained Eastern Canadian sales manager Steve Lindberg.
Passersby emitted a constant stream of ooh’s and ah’s for Frövi’s Huddle Rustic Shed meeting space: Picture a weathered miniature barn on windswept Icelandic meadows.
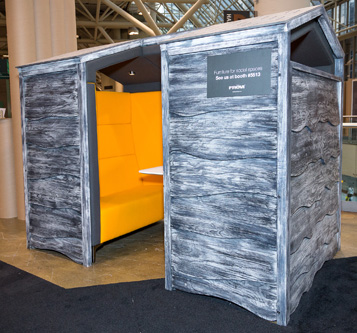
“We’re a British firm with a Scandinavian design inspiration, making furniture for social spaces,” said Frövi director Roy Dunham as he snuggled in his company’s Hide chair, ideal for high-traffic areas thanks to its enveloping, tall, sound-absorbing wraparound wings. The USB-port option enables it to function as an impromptu solitary workstation.
Ms. Bowie pointed out the Longo Sit and Work Station, designed by Barcelona’s Ramos and Bassols studio and made by Spain’s Actiu. Of the modular system fusing soft seating with workstations and storage, she said, “I sit here and work and talk to my boss: You can have a meeting right here.”
Among the keynote speakers, the prize for wittiest, naughtiest, most memorable image goes to Petra Blaisse. Can you imagine what your house would look like if you poured liquid mercury on the floor? Look no further than the Dutch designer’s site intervention at the Bauhaus-style Huis Sonneveld in Rotterdam. For the six-month installation, she laid mirror film on the floors and even around trees in the yard. Modernist houses, lacking mouldings, are supposed to be difficult to keep clean, but this is ridiculous.
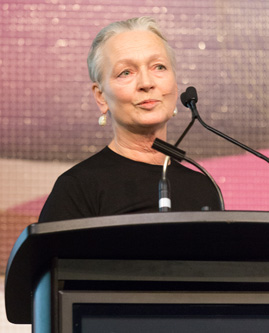
Dipping my toes in the vast sea of IIDEX seminars on offer, your reporter took a polemic rather than stenographic approach. My agenda was to gather quotes from speakers to bolster the argument that hospitality is increasingly influencing office design.
With respect to food service in a corporate setting, at the Taste Test: Restaurant Designers & Chefs seminar, panelist Matthew Davis, founding principal at the Design Agency in Toronto, said, “Most of the clientele we deal with has a younger staff, so we can experiment with what’s happening and fresh.”
Do breakout spaces go beyond foosball? “Definitely. We’re creating engaging lounge spaces that have all the different facets of a ritzy hotel lobby. This keeps [workers] engaged. They’re just as active socially if they’re having lunch as they are when they’re working at their desks, so the space keeps their minds with the [corporate] culture…In staff rooms, we’re opening the kitchens up; it’s not back-of-house, it’s an integral part of the staff living room. It’s becoming a communal workspace and the dining, bar and social experience all melded into that hub, not just locked in the back with fluorescent lights and cheap IKEA furniture.”

Mr. Davis also cited his firm’s Toronto office for media company Vice. “It has a 20-something-foot bar, you walk into reception, and it actually feels like a restaurant.”
As I wrote in Canadian Interiors when it won a 2016 Best of Canada Award, “As dark and masculine as a steakhouse, the décor aims, in the design team’s words, at the “vibe of a classic cigar lounge…In the saloon beyond the lobby, tall walnut shelves are stocked with bourbon and whisky. Next on the floor plan of the 24,500 square foot, 300-person facility comes the clubby main meeting area, inspired by a gentleman’s parlour. Twin 500-lb. coffee tables made from sawn timber logs are flanked by plush tufted couches and set off by an oxblood-tinted accent wall.”
Who would’a thunk the bank back office, home to geeky nerds walking around with pocket protectors, could play purveyor of hip? Touching on the hospitality-goes-corporate phenomenon was the seminar Disruptive Evolution: The Rise of the FinTech Workplace, presented by the IA Interior Architects trio of John Capobianco, design director, and Kelly Funk, workplace strategist, both from the New York office, and Beverly Horii, managing director in Toronto.
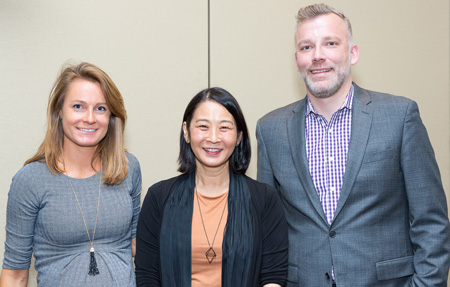
“A lot of banking is turning digital,” Ms. Horii said in a post-seminar interview. Indeed, when’s the last time you wrote a check or talked to a teller?
“There’s a huge push with online banking and how the customer experiences the bank online,” she added. “There’s a focus on how to attract customers online. The only way they can do that is to improve their services online…The heads of IT in finance companies are now gaining more clout within their organization, so they get a lot of budget money to renovate their spaces to attract and retain the key people they need.”
Her team presented FinTech client case studies whose layouts included a “secret room,” a buzzword signifying a speakeasy or cozy bar, which she concedes is “definitely a hospitality-design concept.” Such spaces, along with FinTech’s fondness for wide open collaborative work areas, fall under
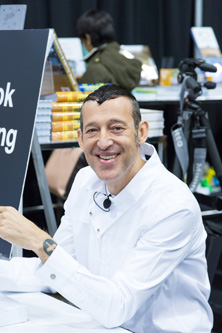
the rubric of “we” spaces. These contrast against the “me” spaces characterizing pre-recession (2007-2009) workplace design, with their personalized cubicles, high walls and visual and acoustic privacy in the work areas, and employee cafés generally relegated to back-office space.
In today’s FinTech workplace, Mr. Capobianco said during the seminar, “All of a sudden we’re finding amenities you wouldn’t normally find in financial services: café seating and $30,000 espresso machines, and the pool room and foosball table.” A San Francisco FinTech client’s office boasts “a yurt, a treehouse, and it really does look like any other Bay-area tech company. It’s hard to discern among them. Really, you could be at Spotify’s office.”
One client’s amenities include a bowling alley and gym. A Toronto bank has “a quiet meditation room and focus space,” coffee bar. The full-service main café features an “intimate platform with fireplace” embellished with wood panels and salvaged, reclaimed metal found on the floor during the demolition of the previous tenant’s interior. Well, if it walks like a hospitality space and talks like a hospitality space…













