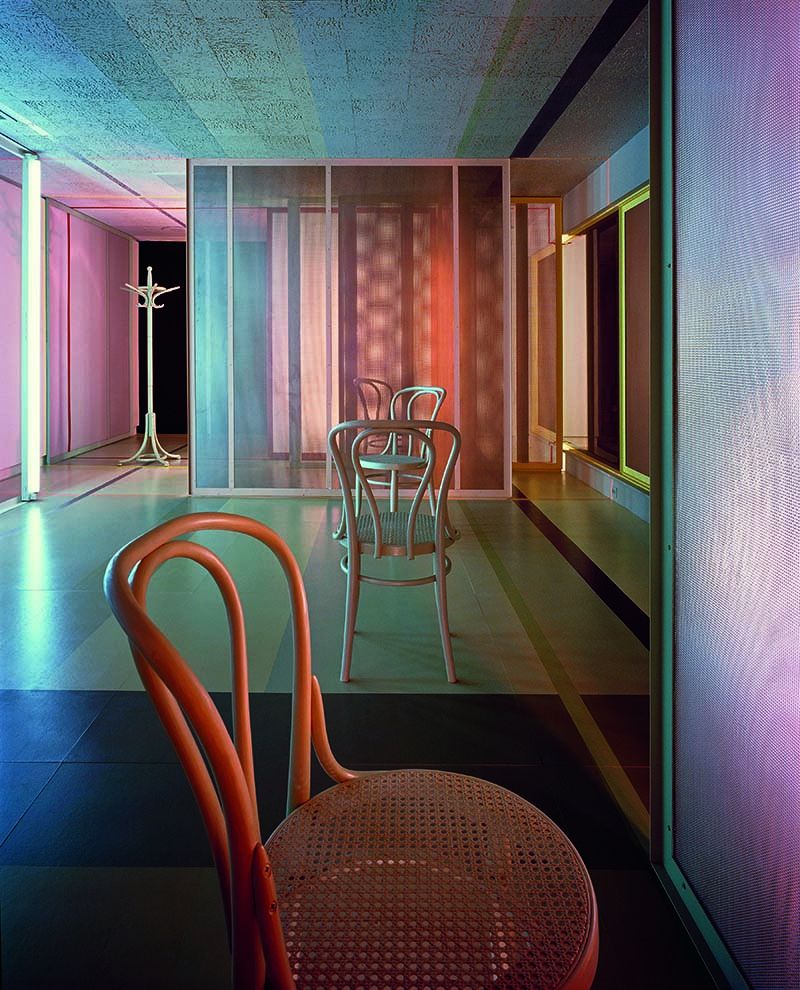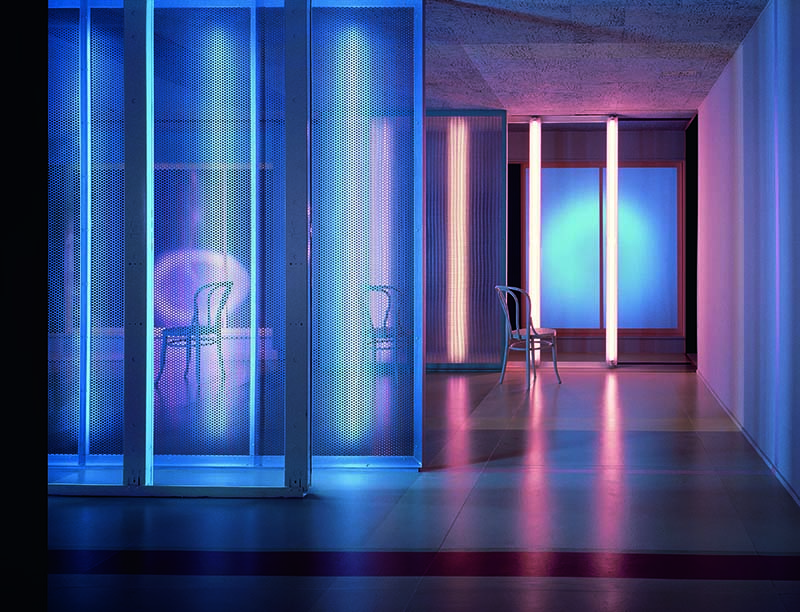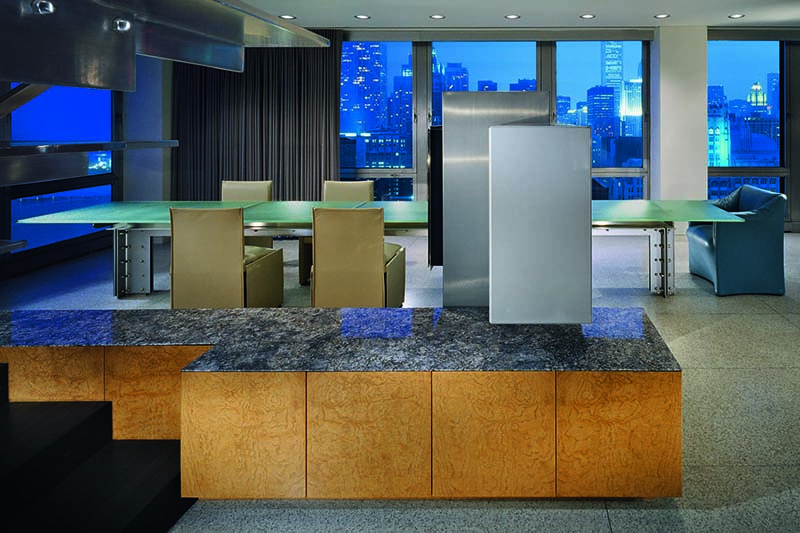Showrooms That Went Beyond // Krueck + Sexton
The design of showrooms for interiors products can never be routine – either in the process or the outcome. The client is, after all, in the business of selling design, and designers play key roles on both sides. But a few showrooms by the Chicago architecture firm Krueck + Sexton in years past went beyond what’s expected from such commissions, yielding museum-worthy examples of environmental art.


In the early 1980s, Thonet decided to offer unconventional experiences to visitors at Chicago’s Merchandise Mart. As a highly influential worldwide producer since the 1800s, the company was seeking to celebrate its historic role in a distinctive way. Thonet commissioned five innovative Chicago architects of the time to create relatively low-budget exhibits featuring the company’s furniture in spaces of 400 to 500 square feet each. And rather than emphasizing the company’s extraordinary range of products, each was asked to choose at least one of them and build its display around that.
Senior partner Ron Krueck – of the firm that was then Krueck + Olsen – chose the very simplest of the company’s widely varied products, the café chair that was familiar worldwide. Singly and in sculptural clusters, the chairs were arranged to “dance” among translucent and perforated screens illuminated in soft colors. According to partner Mark Sexton, the design was inspired by painter Barnett Newman’s hard-edged rectangles of flat color and by the early Modernist El Lissitsky’s innovative exhibition concepts.
The firm’s 2001 work for Herman Miller was very different in scope. For that company’s expansive Merchandise Mart showroom, the firm was to create an environment for changing product displays. The showroom’s distinctive program called for a carefully planned sequence of experiences for prospective purchasers and specifiers. An initial greeting or hospitality space would offer only “framed vistas” of the products displayed. From there, visitors would be guided to conference rooms for discussions of their needs, then taken on a broader tour focused on their particular interests.

Who designs the showrooms?

Showrooms for interiors furniture and furnishings may be designed by in-house staffs, by interior design firms, and – as in these cases – by a firm that designs whole buildings as well. Among the latter, many firms bring strong interior design skills to interiors, while others don’t. In the instances discussed here, the clients seemed intent on introducing new perspectives.
As for this architecture firm’s applicable skills, its partners believed from the outset in the continuity of design at all scales. One of their first works was a widely admired house that was designed down to the smallest detail, inside as well as outside. That led them to commissions for a number of notable apartments in Chicago, which are well represented by the Stainless Steel Apartment of 1992. Among its recent whole buildings is the 2014 Federal office building known as the Grogan Dove FBI Building in Miramar, Florida. Their work of recent decades has also included other commissions not customarily carried out by architects, such as the design of exhibits for museums and corporate offices.
Even farther afield from conventional practice, the firm has designed the structures needed to realize artist Jaume Plensa’s remarkable spitting-faces artwork in Chicago’s Millennium Park, 2004. Krueck + Sexton’s self-effacing role was to solve the daunting structural and technological problems presented in constructing the twin 50-foot-high, minimally detailed monoliths it required. These towers are as close to invisible as possible during the day, and their hand-made glass block envelopes glow softly after dark.As these works of Krueck + Sexton’s demonstrate, the design contributions of any one individual or team are never sharply circumscribed.




