Design Museum Celebrating Designers
Horay for design and designers!
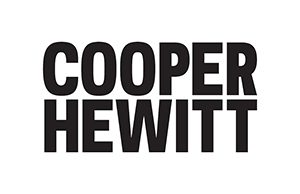 This month, the Cooper Hewitt, Smithsonian Design Museum is celebrating its 2016 National Design Awards during its National Design Week observances, October 15-23.
This month, the Cooper Hewitt, Smithsonian Design Museum is celebrating its 2016 National Design Awards during its National Design Week observances, October 15-23.
The awards program, now in its 17th year, has recognized a wide variety of design fields — 11 of them, in fact. This year’s winners will be honored at a gala dinner October 20 at the museum in New York. During the week there will also be “interactive events and programs for students, teachers, corporate professionals, designers and Cooper Hewitt’s dedicated audience.” Programs are posted at www.cooperhewitt.org/events.
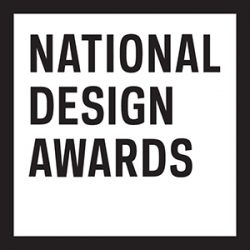 The decision process for these awards starts with nominations from the public — so think about potential nominees for next year. These are then reviewed by “a jury of design leaders and educators from across the country” to determine the honorees based on “the level of excellence, innovation, and public impact of their body of work.” Those chosen must have been practicing a minimum of seven years, with a 20-year minimum for the Lifetime Achievement winner. An exception is the Director’s Award, decided solely by the museum’s Director, Caroline Baumann.
The decision process for these awards starts with nominations from the public — so think about potential nominees for next year. These are then reviewed by “a jury of design leaders and educators from across the country” to determine the honorees based on “the level of excellence, innovation, and public impact of their body of work.” Those chosen must have been practicing a minimum of seven years, with a 20-year minimum for the Lifetime Achievement winner. An exception is the Director’s Award, decided solely by the museum’s Director, Caroline Baumann.
The 2016 recipients, writes Baumann, reflect “remarkable empathy for contemporary social concerns — from promoting workplace productivity to preserving vernacular traditions to encouraging civic engagement.” She also noted that this year’s honored designers and firms “cross disciplinary boundaries, explore innovative materials and develop new models of problem-solving in pursuit of these goals” — lofty characterization to keep in mind as we review the winners.

Lifetime Achievement: Moshe Safdie
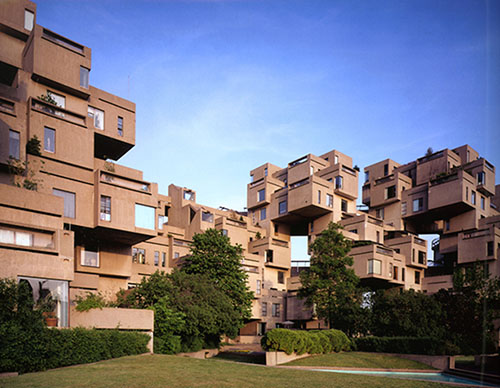
Rarely has an architect become world-famous with his first completed building, when still in his 20s. Safdie’s Habitat ’67 at Montreal’s Expo ’67, based on his thesis project at McGill University, presented a bold and transformative option for organizing housing — stacking 354 prefabricated concrete boxes to form 158 apartments. Its innovative configuration offers all of them multidirectional exposures and generous terraces, in this case with the extensive views of city and river from the Expo site. The complex has proved durable and appealing and is still well occupied.
The truly international Safdie was born in 1938 in what was later to become Israel and moved with his family to Montreal at age 15. He began his architectural practice there in 1964, but his principal office has for decades been in the Boston area, with branch offices now in Toronto, Jerusalem, Shanghai, and Singapore.
The fame of Safdie’s Habitat ’67 did not immediately set off a meteoric career. For many years his practice survived on modest building and town planning commissions. It was not until 1988 that he completed a really major building, the National Gallery of Canada, prominently sited in Ottawa. From the mid-1990s on he has completed a stream of notable works, including highly innovative main libraries for Vancouver and Salt Lake City, distinctive museums in Salem, MA, Wichita, KS, and Savannah, GA, and the gracious main terminal at the Tel Aviv airport.

Completed since 2005 are even bolder works. At the Holocaust Museum in the Yad Vashem memorial complex outside Jerusalem, the visitor is confined in a largely underground linear volume that then widens dramatically at its end in a monumental platform overlooking a swath of undisturbed countryside, as if to say “Promised Land.” His Crystal Bridges Museum of American Art in Bentonville, AR, wraps around a bucolic pond. His Marina Bay Sands hotel-meeting-entertainment complex in Singapore is literally “over the top,” with a ship-like form featuring a three-acre open deck held aloft by three 55-story hotel towers. For decades, while designing such high-profile structures, Safdie has also been making incremental additions to the Mamilla commercial-residential-hotel complex in Jerusalem, its stone-clad volumes fitting sensitively into its historic context.
Interior Design: Studio O+A
What began as a two-person space-planning operation in Silicon Valley in 1991 has become a leader in workplace design. Now headquartered in San Francisco, the firm has a roster of clients that includes such companies as Facebook, Uber, Cisco Systems, and Yelp. Says the awards website, “O+A has built its reputation on understanding how the next generation of entrepreneurs is changing the work environment and how those changes are abetted by design.”
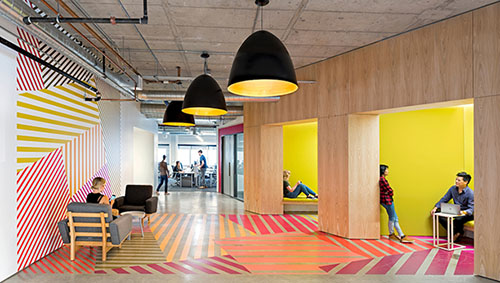
In describing its offices for Yelp, for instance, the firm cites its design of four common areas subtly evoking the character of traditional markets in Istanbul, Amsterdam, Tokyo, and London, while accommodating the company’s “culture of informality and comfort.”
Offices for Uber’s in-house start-up projects feature spaces encouraging the work habits and postures of young (at least at heart) innovators.
An almost other-worldly environment for the San Francisco offices of an unnamed firm suggests the sets for a space-age film. For the San Francisco outpost of Alibaba, China’s largest e-commerce company, the designers overlaid a pointedly bare-bones interior with traditional surface patterns hovering somewhere between Chinese arts and the Middle Eastern source of the company’s name. The Kimball showroom at Neocon 2015 featured bold op surface patterns in a variety of spatial configurations, along with a swooping stair that dramatized the two-story space and its extensive outward views.
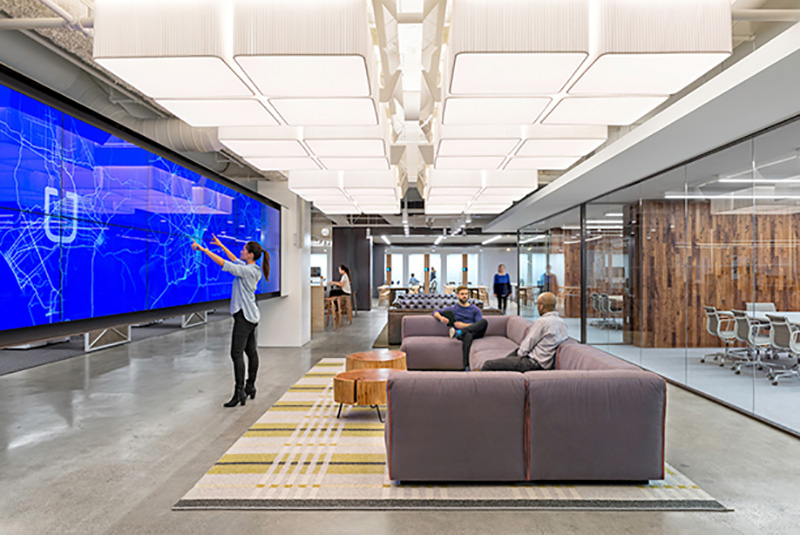
Architectural Design: Marlon Blackwell Architects
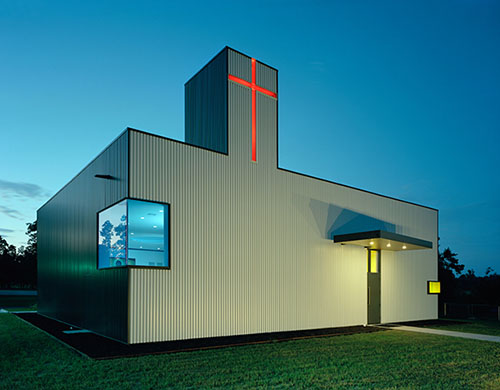
Working in Fayetteville, AR, Blackwell has been design buildings of elegantly minimal form to accommodate the needs of a largely rural area. He has been earning nationwide recognition for his designs and is an influential professor at the University of Arkansas School of Architecture and Design in Fayetteville.
Blackwell’s Saint Nicholas Orthodox Church is a transformation of an existing metals shop building into a sanctuary and fellowship hall. The simple existing structure has been enveloped in a new skin, its interior surfaces either concealed or exposed to express the priorities and hierarchies of its new use. The firm’s Ruth Lilly Visitor’s Pavilion at a nature preserve near Indianapolis provides a simple by elegantly sculptural shelter with minimal interruption of its environment. A major addition to the University of Arkansas architecture school sensitively complements the restored historical building to which it is linked.
Director’s Award: Make It Right

Founded by Brad Pitt in 2007, Make It Right is a nonprofit that builds homes, buildings, and communities for people in need. All Make It Right projects are LEED Platinum certified and meet the highest standards of green building. Beginning as an effort to rebuild safely and sustainably in New Orleans after Hurricane Katrina, the organization enlisted architects such as Frank Gehry, Thom Mayne, and David Adjaye to help design climate-adapted, eco-friendly homes for the most devastated parts of the city. Since then, the organization has shared its knowledge of affordable green building with communities around the world and worked in neighborhoods across the country to increase housing stock. Additional projects include apartments for disabled veterans in Newark, NJ, repurposing an abandoned, historic building into a mixed-use development in Kansas City, MO, and partnering with Native American tribes to build homes on the Fort Peck Reservation in Montana.
Design Mind: Bruce Mau
Twenty-five years in the field of design gave Mau the practical background and insights to establish the consulting firm Massive Change Network in 2010. In doing so, he is said to have “laid the foundation for the new discipline of enterprise design.” Among the beneficiaries of his design thinking have been such companies as Coca-Cola, McDonald’s, Herman Miller, Walt Disney Imagineering, and the governments of Denmark, Guatemala, Panama, and Saudi Arabia. In 2016 he became Chief Design Officer for Freeman, the world’s largest producer of trade shows and exhibits.
Mau collaborated with the Smithsonian Tropical Research Institute and architect Frank Gehry in creating the Biomuseo in Panama, the world’s first museum of biodiversity. “Our approach,” says Mau, was to consider Panama as the real museum” and the building as its “lobby.” He also worked with the Austrian lighting manufacturer Zumtobel, which chooses a different artist every year to design its unusual annual reports. For his edition, Mau created a virtual gallery of “light art objects,” notable art works in themselves.
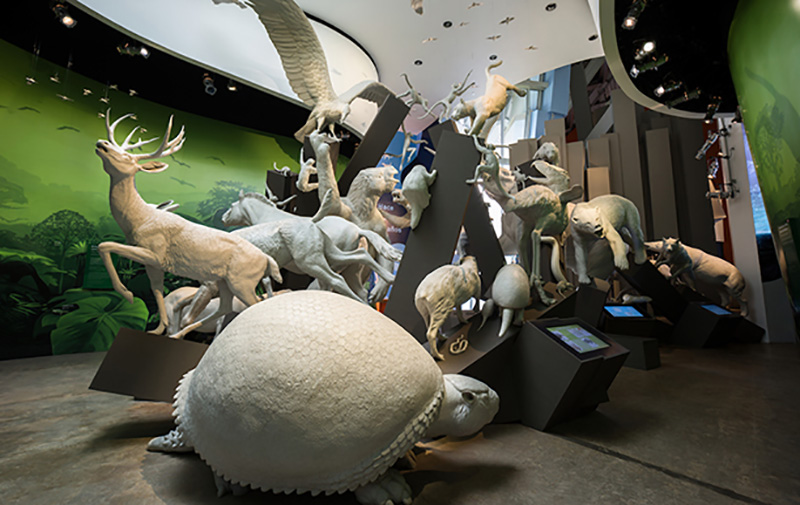
Communication Design: Geoff McFetridge

A graphic designer and artist based in Los Angeles, McFedridge has often applied his design skills to the built environment. Among his works are a multistory tile mural for the Standard Hotel in Hollywood, a painted mural covering virtually an entire retail building front in Venice, CA, and the multimedia, three-dimensional exhibit “In the Mind” for the Seattle Museum’s pavilion in the Olympic Sculpture Park.
Five Other Categories
The above passages cover the areas of design of greatest interest to the officeinsight audience. The 11 categories of the program also include awards for:
>Corporate and Institutional Achievement: The Center for Urban Pedagogy, a nonprofit that applies the power of art and design to the area of civic engagement, creating simple, accessible, appealing guides to laws, regulations, and civil rights.
>Fashion Design: Opening Ceremony. Founded in 2002, the company has grown to include ready-to-wear clothing, accessories, and footwear and is known for its innovative fashion shows and other events.
>Interaction Design: Tellart, a design studio that creates “interactive objects, immersive spaces, and digital experiences” primarily “through embodying…data, networks, and sensors in beautifully crafted objects, art, and architecture.”
>Landscape Architecture: Hargreaves Associates. This widely recognized firm has designed large and environmentally complex projects such Louisville’s Waterfront Park and the 274-acre parklands for the London 2012 Olympics, as well as intimate urban plazas.
>Product Design: Ammunition, a firm that creates products, packaging, and brand identity. Notable projects have included Nuzzle, a device for tracking and insuring pets, Leeo, a home monitoring and safety system, and Polaroid Cube, a simplified, updated camera.
For those who would like to know more about any of these honorees and their projects, the Cooper Hewitt has provided ample online documentation, covering over 100 individual design works with descriptive texts and close to 1,000 photos. To learn more about the awards and winners, go to www.cooperhewitt.org/national-design-awards and click on “2016 winners.”












