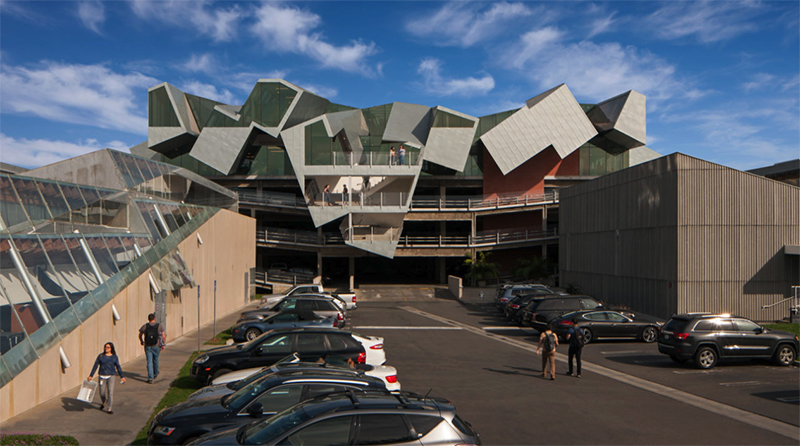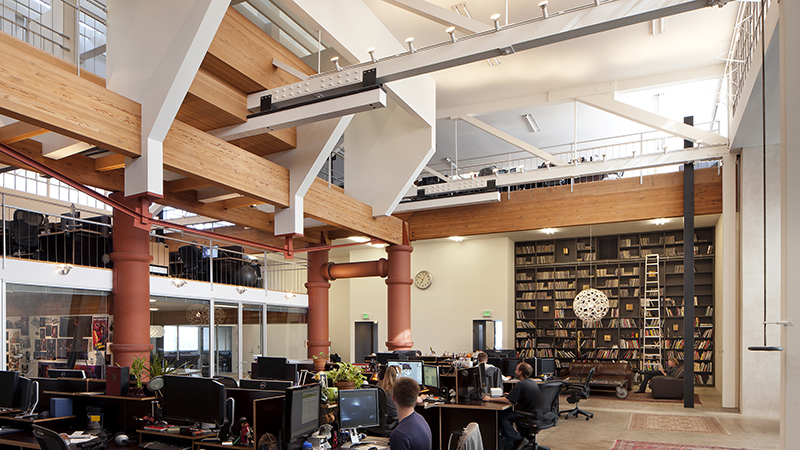Conjunctive Points – The New City Office District Honored with AIA Twenty-five Year Award

What do you get when you convert an expanse of scruffy warehouses into a thriving office district? In the case of the complex known as Conjunctive Points – The New City, located on the fringe of Los Angeles, you earn the coveted Twenty-five Year Award of the American Institute of Architects (AIA). Eric Owen Moss Architects has received this one-winner-per-year honor, affirming that this work “has stood the test of time for 25-35 years and continues to set standards of excellence.”

And how was such a commendable district created? Not by tearing down acres of low-rise structures and replacing them with new office buildings, but through an extensive, long-term application of adaptive reuse – a process that gained increasing respect in the late decades of the last century. Variously renovated and expanded, the buildings here have been reconfigured as a visually inspiring community that takes notable advantage of the Southern California climate and ways of life.
While most winners of this award were designed and completed within a few years, Conjunctive Points grew incrementally over the whole decade of its eligibility for this recognition – and beyond. And it is not an internally consistent work, but a collection of structures that are visibly disparate, although sharing a propensity toward unconventional geometries and playful sculptural elements.


As with so many laudable accomplishments, the origin of this unique complex involved an element of coincidence. In the mid-1980s the fledgling firm of architect Eric Owen Moss found an affordable space for its offices in a Culver City building owned by developers Frederick and Laurie Samitaur Smith. Observing the daring character of his early designs, the couple began commissioning him to refurbish other properties they were acquiring in the area. They enjoyed a remarkable success together.

From the outset, the work here varied widely from modest – often ingenious – interventions to significant amounts of new construction. At every point there were bold new elements to identify the development’s components – not all of them contiguous – as parts of the whole.
The complex’s distinctive design gestures include:
>A climbing structure for adults framed in corroding steel.
>A cylindrical entry court under exposed wood framing that is more eccentric than it seems at first glance.
>A conference room clad in gray metal perched, seemingly off-kilter, atop one building.
>A linear volume of office space, clad in gray stucco, supported on exposed steel framing above an earlier brick-walled structure.
At first, Moss’s idiosyncratic new and reused buildings – with offbeat names such as Umbrella, Beehive, and Pterodactyl – attracted small start-ups and young entrepreneurs providing music, graphics, advertising, and post-production services. But in the years since, several major companies such as Nike, Converse, and, most recently, Beats, GoPro, and Apple, have followed them into the neighborhood. As the district grew, a Culver City station of the expanding LA Metro Rail system opened adjoining it in 2012. Today an estimated 15,000 workers are employed in this once-declining area.

Twenty-five Year Award Scoreboard
One might reasonably expect an honor such as the Twenty-five Year Award to recognize only stand-alone icons of architectural history. But from the outset of the program in 1969, the works so honored have often defied that familiar paradigm. The very first winner was Manhattan’s Rockefeller Center, which actually parallels the current winner in key respects. It encompassed a cluster of buildings, with some shared open spaces. And it is occupied mainly by offices, many dealing with the advanced technology of the time – radio, in that case. Rockefeller Center also broke new ground by integrating extensive entertainment and retail facilities – even an ice rink – into its fabric.


A considerable number of the works so honored to date with this award – 12 out of 50 – have housed primarily office space. There were iconic structures devoted entirely (or almost) to offices, such as SOM’s Lever House and Mies van der Rohe’s Seagram Building in New York (awardees in 1980 and 1982), Eero Saarinen’s Deere & Company headquarters in Illinois (1993), and SOM’s Weyerhaeuser Headquarters near Tacoma (2001). Winners unconventionally combining office spaces and apartments in the same structure were Frank Lloyd Wright’s Price Tower in Oklahoma (1983) and SOM’s John Hancock Tower in Chicago (1999). (SOM takes the prize the most of these awards – six so far – followed by Wright, Saarinen and Kahn with four each, Mies and Pei Cobb Freed with three each.)
Next in frequency by type after office buildings were museums (7 out of the 50). And it’s notable that the most recent of these – Pei Cobb Freed’s Grand Louvre in Paris (2017) and Venturi Scott Brown’s Sainsbury Wing London (2019) – were not whole new buildings, large though they are, but additions to existing institutions.
Increasing recognition that great architecture may occur in sprawling clusters and be integrated with existing structures – is making the jobs of awards juries and architectural historians more challenging.




