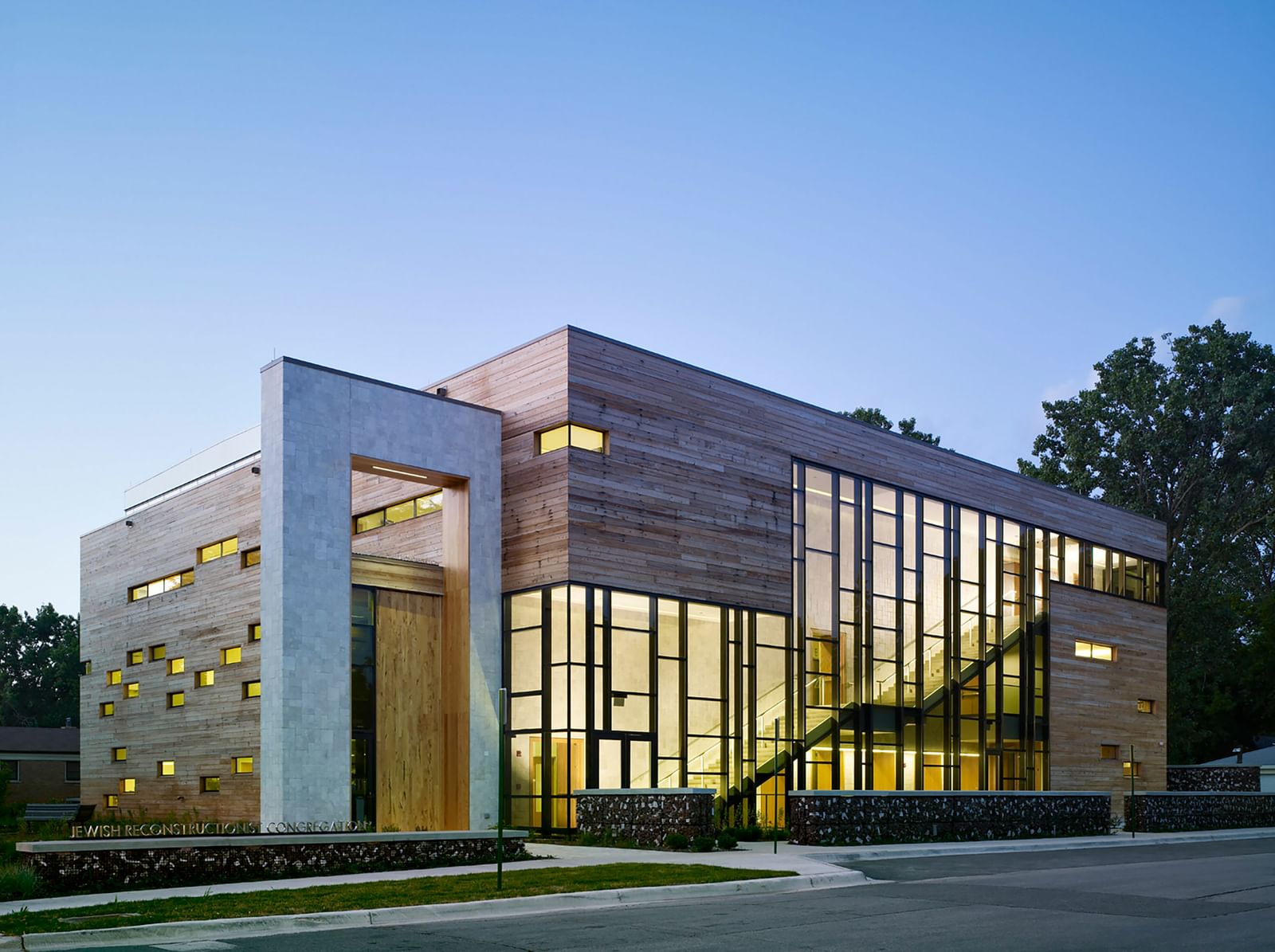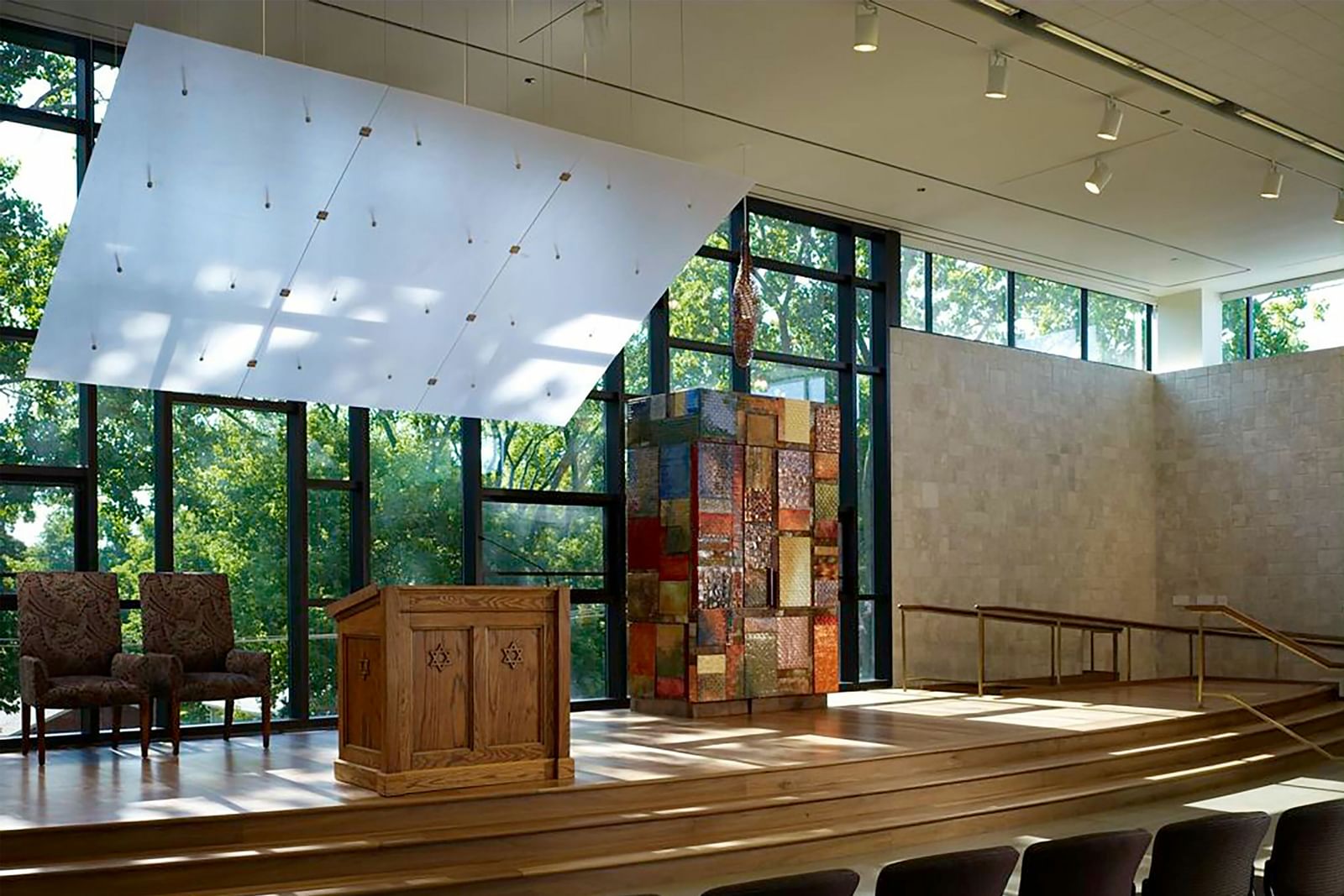AIA Gold Medal to Carol Ross Barney for architecture “that betters daily life”

The American Institute of Architect firmly reinforced its commitment to diversity and environmental goals in awarding its 2023 Gold Medal to Carol Ross Barney of Chicago. Her firm’s work embodies the profession’s current ideals while amply meeting its age-old objectives of elegance in form and detail.
A Chicago native, the Gold Medalist has been addressing design for daily life for nearly five decades in practice. She earned her Bachelor and Masters of Architecture degrees at the University of Illinois at Champaign-Urbana. After her first university graduation she worked with the U.S. Peace Corps for the Costa Rica National Park Service. Her professional experience included a stint at the venerable Chicago firm Holabird & Root, before she started her own firm in 1981.
This is the first time the AIA’s Gold Medal has been awarded to an individual living woman. In 2014 the medal was awarded posthumously to Julia Morgan, who practiced – brilliantly — early in the previous century. In 2016 it was won by Denise Scott Brown, jointly with her husband Robert Venturi, and last year it was bestowed jointly on the partners Angela Brooks and Lawrence Scarpa.
A few of Ross Barney’s most notable design accomplishments:
Oklahoma City Federal Building, Oklahoma City, completed 2005
Many of her design commissions are for public buildings and open spaces. None is more widely known than the replacement of the Oklahoma City Federal Building after its earlier counterpart was destroyed in a horrific 1995 bombing. She was the first woman ever chosen to design such a government building. After the shock of the bombing, the federal General Services Administration and local political leaders decided it was essential to rebuild in the same downtown area to support that area’s revival.
The 185,000-square-foot structure meets necessarily strict security requirements while relating sensitively to the adjacent National Memorial for the bombing victims. Unlike its multistory predecessor, it is only three stories high. It presents neither a historical “impregnable fortress” image nor the modular anonymity typical of too many current federal offices. Instead of an imposing front, the building offers a broad opening into a spacious planted entry court, which provides a peaceful view for many of the office windows surrounding it.
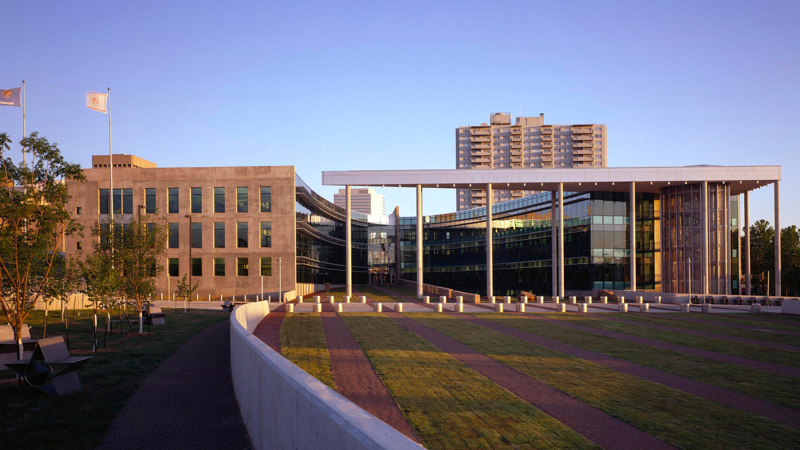
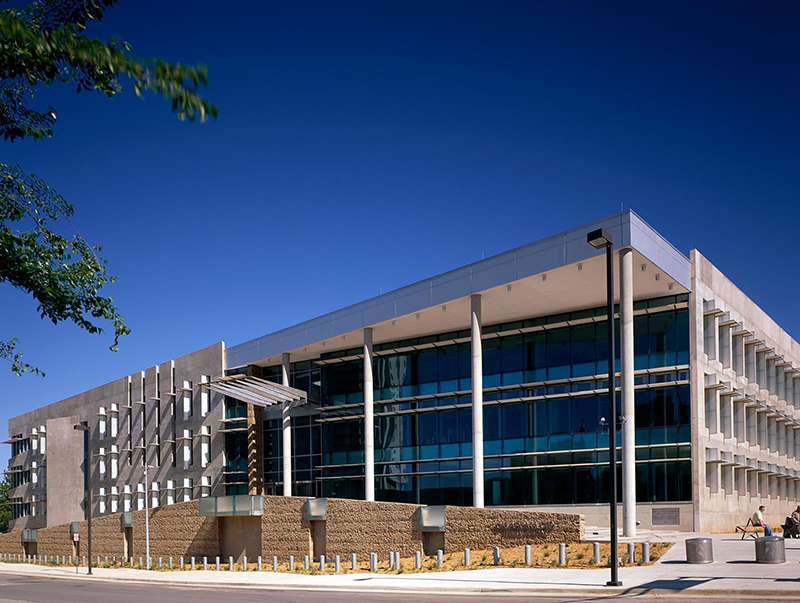
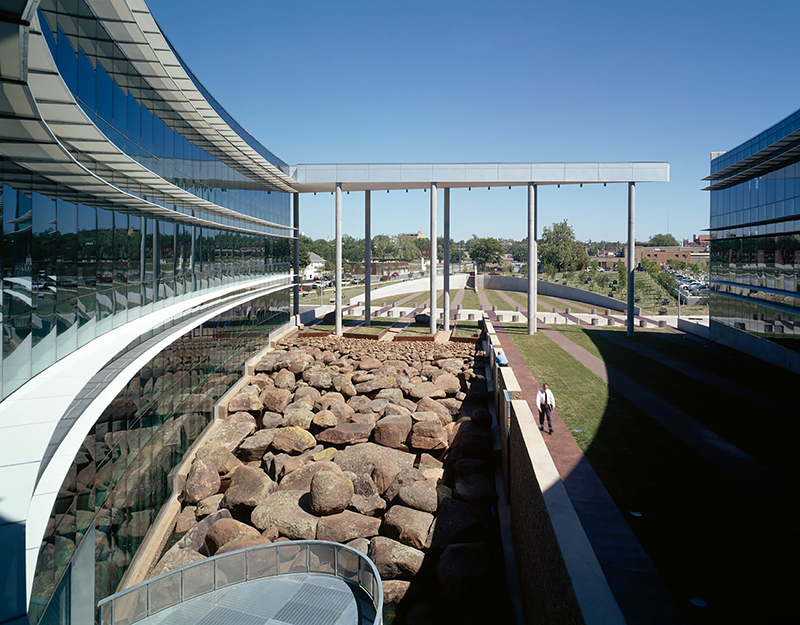
Chicago Riverwalk, Chicago, Illinois, completed 2006-2016
Ross Barney’s Riverwalk along the Chicago River offers a pedestrian environment so essential to the city that seems it must always have been there. Stretching 1.25 miles along this unique urban waterway, its public space offers the accessibility of extensive ramps and the comfort of climbing or sitting on acres of elegantly sculpted steps. Its length is divided into distinct yet closely related “rooms” between the bridges that span the stream. Among its features are public entertainment programs, a veterans’ memorial, a wine bar, and kayak tours of the river.

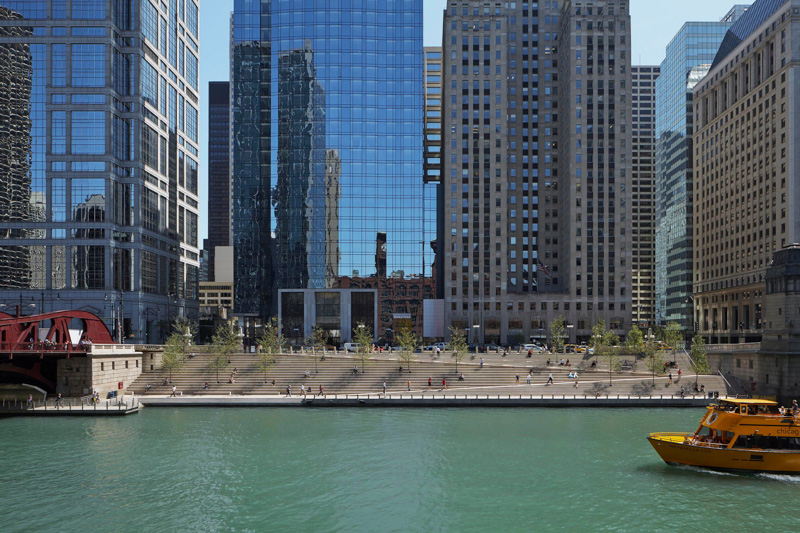
Swenson Civil Engineering Building, University of Minnesota Duluth, completed 2010
One of many education buildings Ross Barney’s firm has designed, this one expresses the distinctive role of Northern Minnesota as a source of both iron and timber. It is meant as well to demonstrate for its users the behavior of various essential materials in construction, “how they go together, how they age, how they express the forces inherent in any structure.” Throughout the seasons, the building’s exterior presents a dynamic demonstration of kinetic energy. On rainy days the water pours from bold scuppers into cisterns from which it is drawn for laboratory uses. Indoors, the building’s exposed mechanical systems perform an educational function, while extensive glazed partitions provide a sense of community.
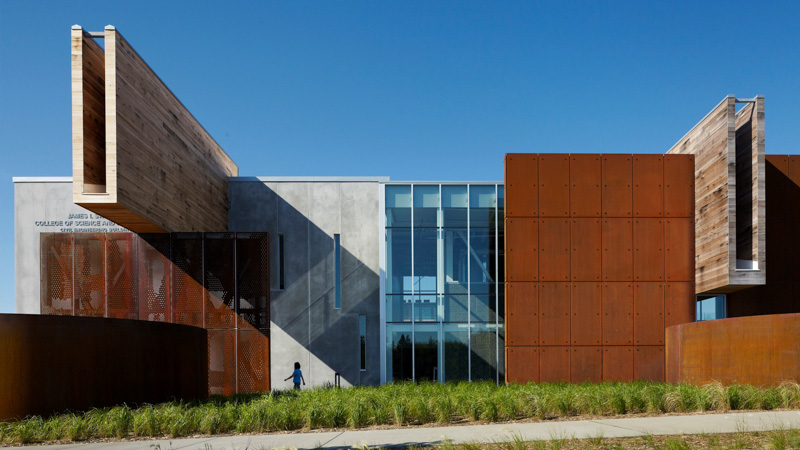
McDonald’s Global Flagship at Walt Disney World Resorts, Lake Buena Vista, Florida, completed 2020
Designed to be the world’s “first net-zero-energy quick-service restaurant” this structure incorporates numerous effective – and visible – strategies for energy conservation. Under a roof clad with solar panels, the building responds creatively to Florida’s subtropical climate. It is naturally ventilated about 65 percent of the year, with jalousie windows controlled by temperature and humidity sensors that operate automatically when air-conditioning is required. A canopied outdoor dining “porch” in a louvered enclosure t is similar in size to the indoor dining room. To reduce the amount of new material required, most of its exterior wall system incorporates that of its 1998 predecessor and 2,700 square feet of core kitchen and bathroom structure was retained.
An earlier McDonald’s Flagship in Chicago, completed 2018, is sheltered by a “solar pergola” extending well beyond its glazed enclosure, which supports collectors designed to fill over half of its energy needs.
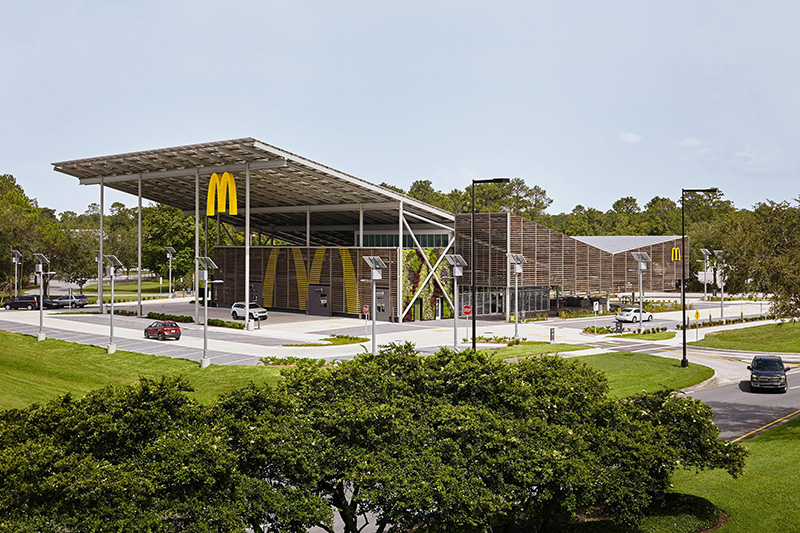
Cermak-McCormick Place transit station, Chicago, completed 2015
Serving the world’s largest convention center along with a dense, diverse local population, the station responds creatively to the constraints of its necessarily narrow site. Its boldly visible linear canopy shelters the constricted platforms without obstructing them with structural supports. The shelter’s combination of glass, polycarbonate, and perforated stainless steel maximize light, visibility, and views for the platforms and the station house. The station’s renovation has already helped generate development worth billions of dollars in its vicinity.
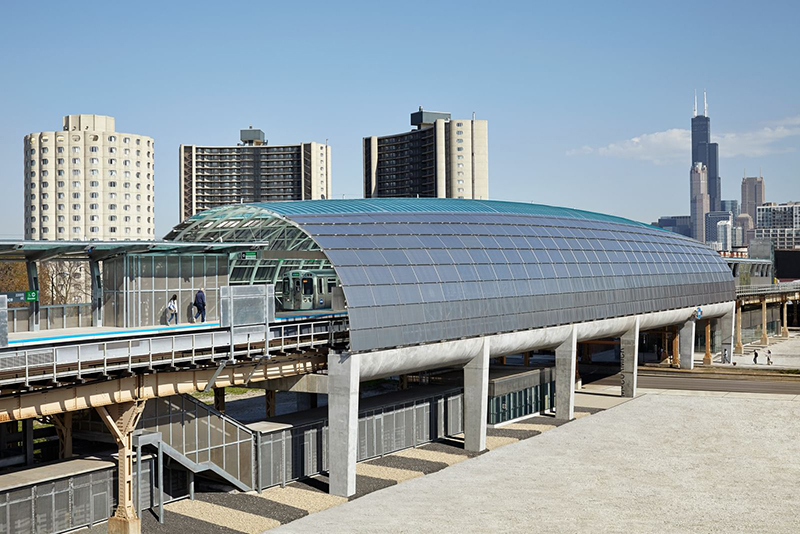
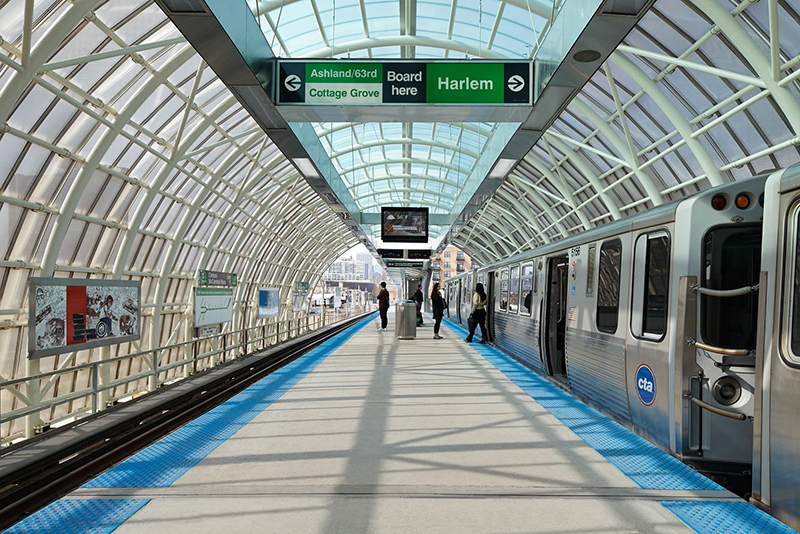
Railyard Park, Rogers, Arkansas, completed 2021
Supported by a grant from the Walton Family Foundation, based in nearby Bentonville, the city of Rogers has developed a series of plazas along the railroad line running along the edge of its downtown. The park was conceived as a support for the local community rather than as a tourist attraction, with public meetings and digital surveys determining what features would best support that constituency. The variety of public spaces includes the playfully active Water Stop, which incorporates historic tanks that once supplied water to steam locomotives.
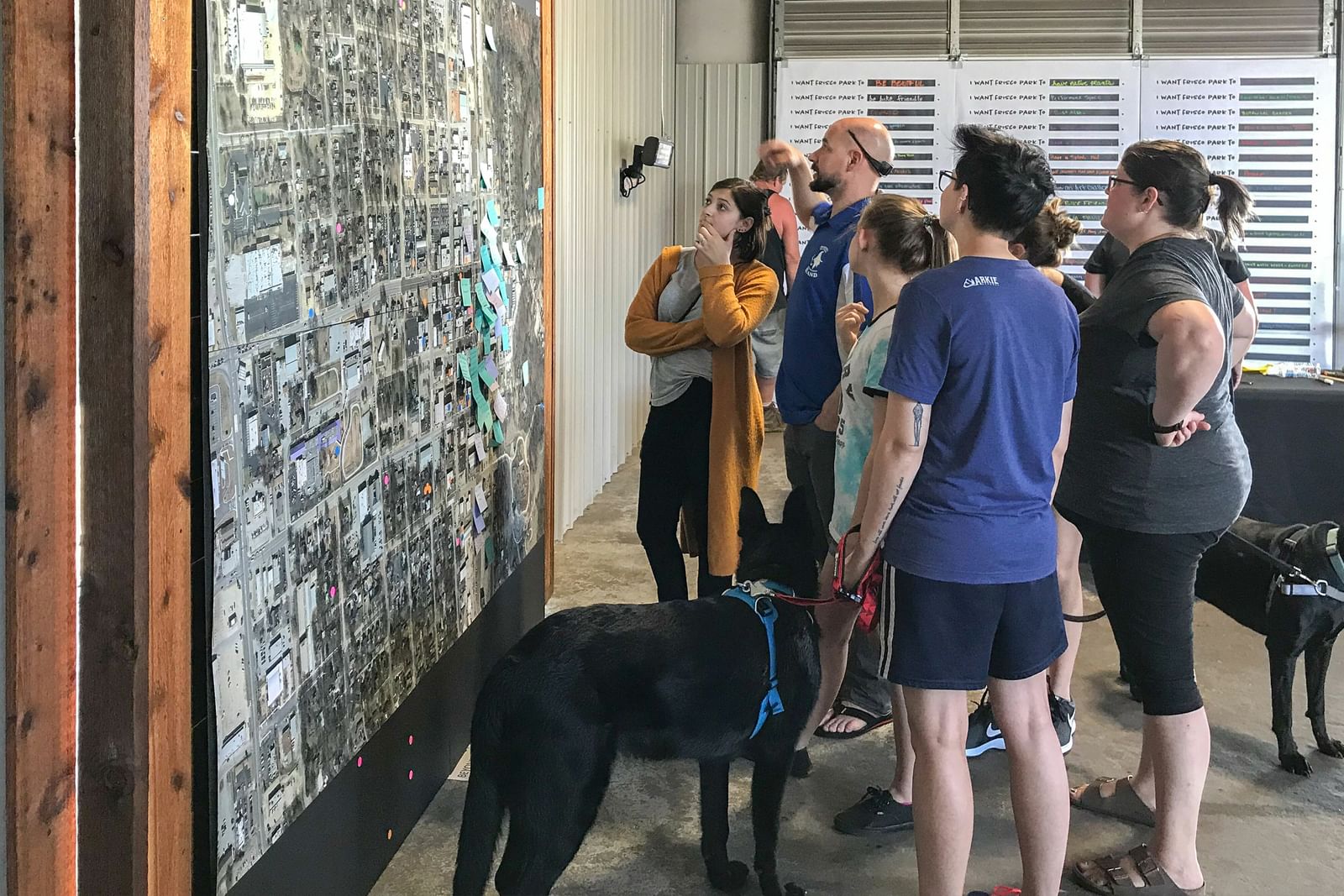
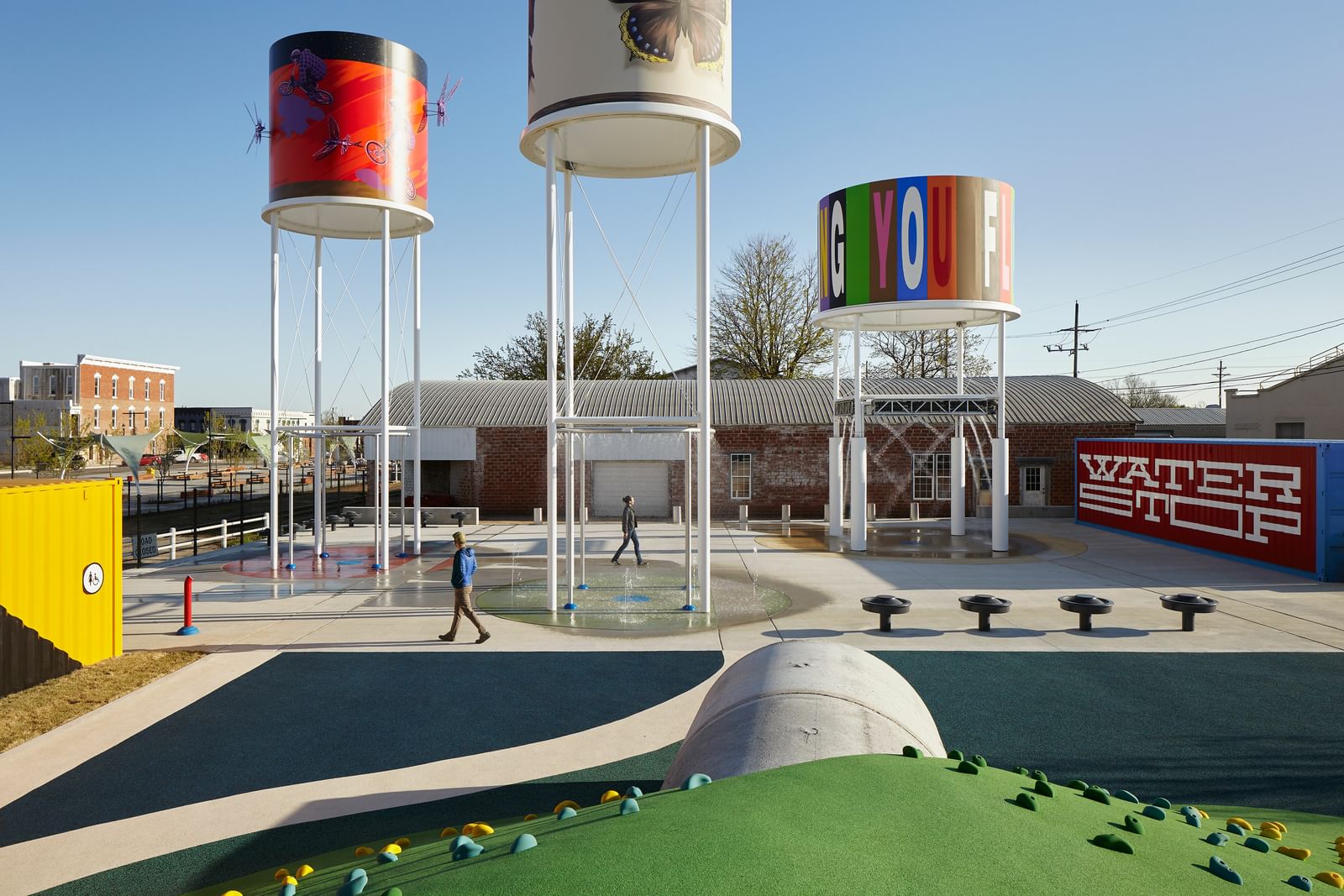
Jewish Reconstructivist Synagogue, Evanston, Illinois, completed 2009
The world’s first LEED Platinum house of worship is said to “balance an ambitious program, sustainable rigor, and a small site, while maintaining a modest budget.” Exterior wood cladding is recycled from demolished barns, and a tall ceremonial entrance door reuses the hardwood of trees removed from the site during construction.
Offices, classrooms, and adaptable spaces occupy the building’s lower level, with the sanctuary — accessed by a visually prominent processional stair — located at tree-canopy level. Demolition spoils from an existing building here make were repurposed in the perimeter walls that define the site.
